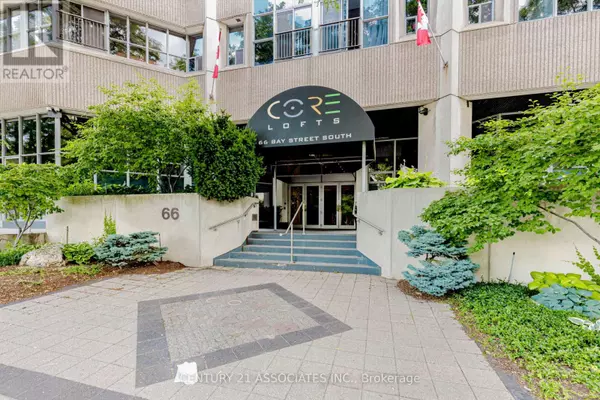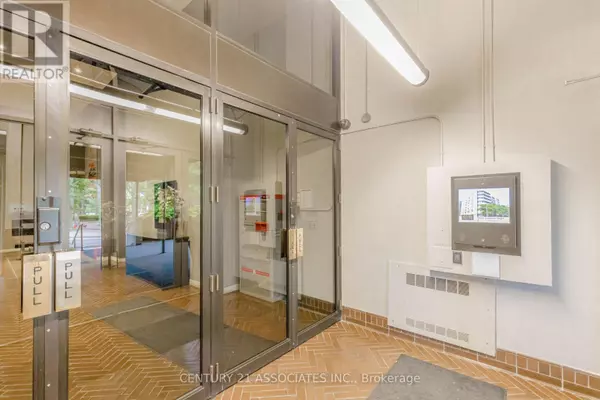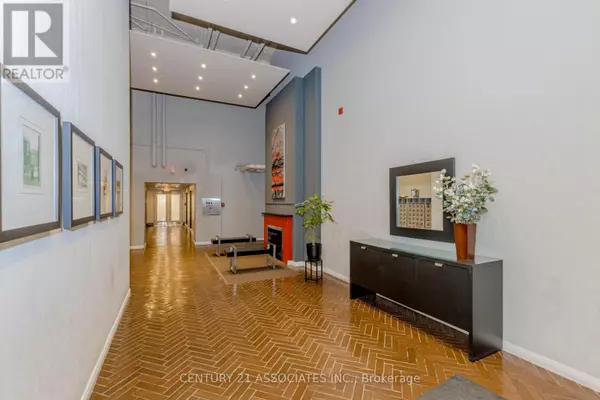
1 Bed
2 Baths
900 SqFt
1 Bed
2 Baths
900 SqFt
Key Details
Property Type Condo
Sub Type Condominium/Strata
Listing Status Active
Purchase Type For Rent
Square Footage 900 sqft
Subdivision Durand
MLS® Listing ID X12388397
Style Loft
Bedrooms 1
Half Baths 1
Property Sub-Type Condominium/Strata
Source Toronto Regional Real Estate Board
Property Description
Location
Province ON
Rooms
Kitchen 1.0
Extra Room 1 Second level 3.81 m X 4.37 m Primary Bedroom
Extra Room 2 Main level 5.23 m X 4.47 m Living room
Extra Room 3 Main level 3.81 m X 2.92 m Kitchen
Interior
Heating Forced air
Cooling Central air conditioning
Flooring Laminate
Exterior
Parking Features Yes
Community Features Pet Restrictions
View Y/N No
Total Parking Spaces 1
Private Pool No
Building
Architectural Style Loft
Others
Ownership Condominium/Strata
Acceptable Financing Monthly
Listing Terms Monthly
Virtual Tour https://youtu.be/JAC7Ok2HwZA

"My job is to find and attract mastery-based agents to the office, protect the culture, and make sure everyone is happy! "







