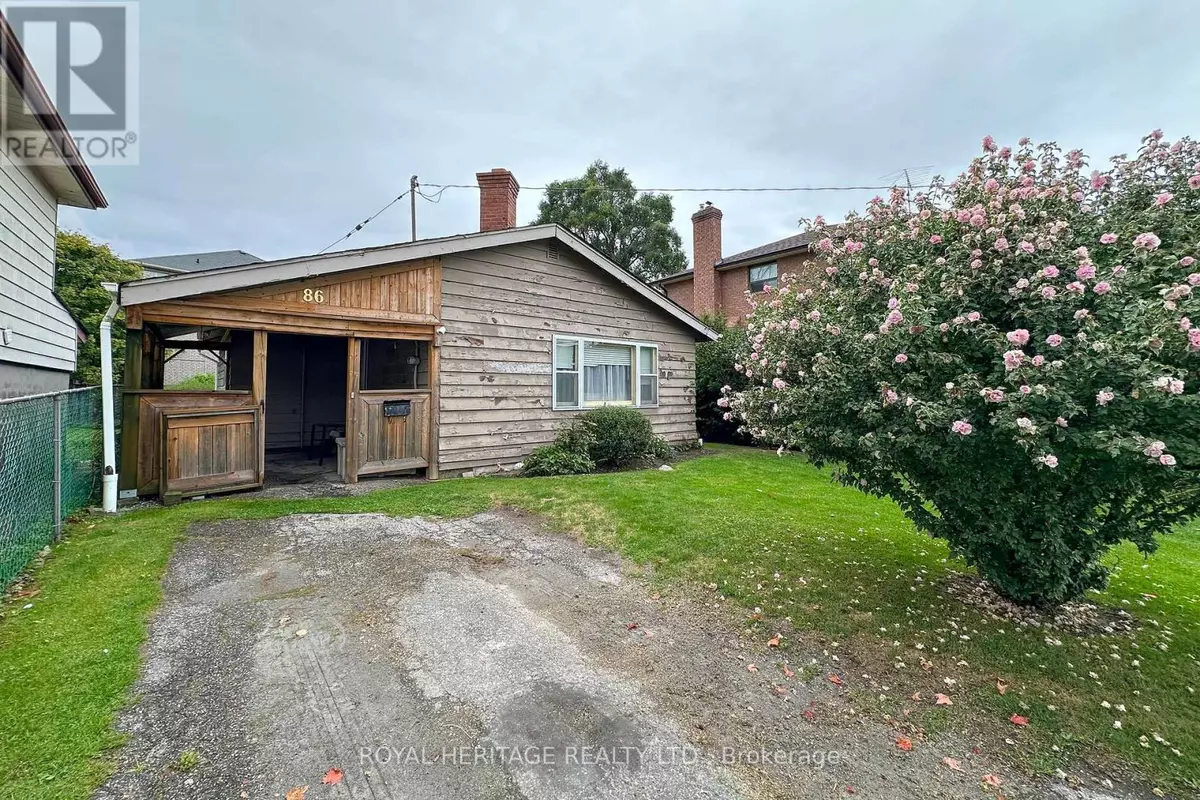
3 Beds
1 Bath
1,100 SqFt
3 Beds
1 Bath
1,100 SqFt
Key Details
Property Type Single Family Home
Sub Type Freehold
Listing Status Active
Purchase Type For Sale
Square Footage 1,100 sqft
Price per Sqft $727
Subdivision Highland Creek
MLS® Listing ID E12387873
Style Bungalow
Bedrooms 3
Property Sub-Type Freehold
Source Central Lakes Association of REALTORS®
Property Description
Location
Province ON
Rooms
Kitchen 1.0
Extra Room 1 Main level 3.98 m X 3.13 m Kitchen
Extra Room 2 Main level 5.41 m X 3.65 m Living room
Extra Room 3 Main level 3.84 m X 3.01 m Bedroom
Extra Room 4 Main level 2.96 m X 3.07 m Bedroom 2
Extra Room 5 Main level 2.9 m X 2.77 m Bedroom 3
Extra Room 6 Main level 2.04 m X 2.34 m Foyer
Interior
Heating Forced air
Flooring Parquet, Laminate, Carpeted
Exterior
Parking Features Yes
View Y/N No
Total Parking Spaces 4
Private Pool No
Building
Story 1
Sewer Sanitary sewer
Architectural Style Bungalow
Others
Ownership Freehold
Virtual Tour https://video214.com/play/FaVf4OgHn18H8jc2iFupng/s/dark

"My job is to find and attract mastery-based agents to the office, protect the culture, and make sure everyone is happy! "







