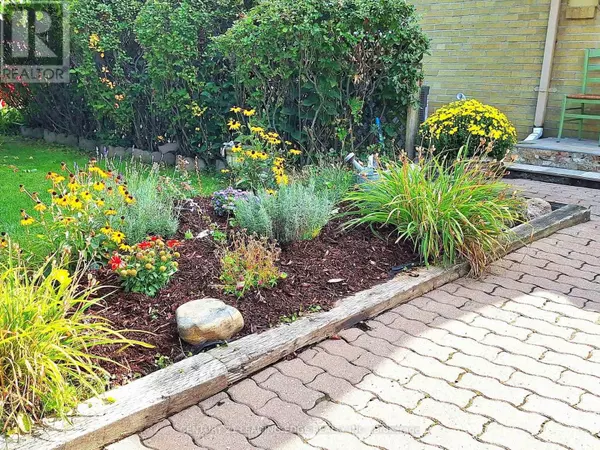
3 Beds
3 Baths
1,100 SqFt
3 Beds
3 Baths
1,100 SqFt
Key Details
Property Type Single Family Home
Sub Type Freehold
Listing Status Active
Purchase Type For Sale
Square Footage 1,100 sqft
Price per Sqft $817
Subdivision Morningside
MLS® Listing ID E12387432
Bedrooms 3
Half Baths 1
Property Sub-Type Freehold
Source Toronto Regional Real Estate Board
Property Description
Location
Province ON
Rooms
Kitchen 1.0
Extra Room 1 Second level 3.84 m X 3.45 m Primary Bedroom
Extra Room 2 Second level 3.84 m X 2.53 m Bedroom 2
Extra Room 3 Second level 3.14 m X 2.46 m Bedroom 3
Extra Room 4 Basement 4.85 m X 6.48 m Recreational, Games room
Extra Room 5 Basement 2.2 m X 6.52 m Laundry room
Extra Room 6 Ground level 3.16 m X 1.72 m Foyer
Interior
Heating Forced air
Cooling Central air conditioning
Flooring Ceramic, Hardwood, Laminate, Vinyl
Fireplaces Number 1
Exterior
Parking Features Yes
View Y/N No
Total Parking Spaces 5
Private Pool No
Building
Story 2
Sewer Sanitary sewer
Others
Ownership Freehold
Virtual Tour https://www.winsold.com/tour/424687/branded/5187

"My job is to find and attract mastery-based agents to the office, protect the culture, and make sure everyone is happy! "







