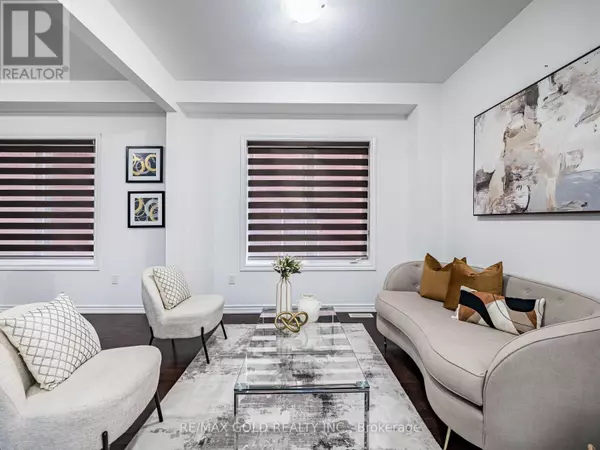
7 Beds
5 Baths
2,500 SqFt
7 Beds
5 Baths
2,500 SqFt
Key Details
Property Type Single Family Home
Sub Type Freehold
Listing Status Active
Purchase Type For Sale
Square Footage 2,500 sqft
Price per Sqft $535
Subdivision Northwest Brampton
MLS® Listing ID W12386932
Bedrooms 7
Half Baths 1
Property Sub-Type Freehold
Source Toronto Regional Real Estate Board
Property Description
Location
Province ON
Rooms
Kitchen 2.0
Extra Room 1 Second level 5.85 m X 3.96 m Primary Bedroom
Extra Room 2 Second level 3.96 m X 3.96 m Bedroom 2
Extra Room 3 Second level 4.23 m X 3.14 m Bedroom 3
Extra Room 4 Second level 3.51 m X 3.44 m Bedroom 4
Extra Room 5 Basement 4.57 m X 3.05 m Living room
Extra Room 6 Basement 3.05 m X 3.05 m Kitchen
Interior
Heating Forced air
Cooling Central air conditioning
Flooring Ceramic, Laminate, Hardwood
Exterior
Parking Features Yes
Community Features Community Centre
View Y/N No
Total Parking Spaces 5
Private Pool No
Building
Story 2
Sewer Sanitary sewer
Others
Ownership Freehold
Virtual Tour https://view.tours4listings.com/74-bucksaw-street-brampton/nb/

"My job is to find and attract mastery-based agents to the office, protect the culture, and make sure everyone is happy! "







