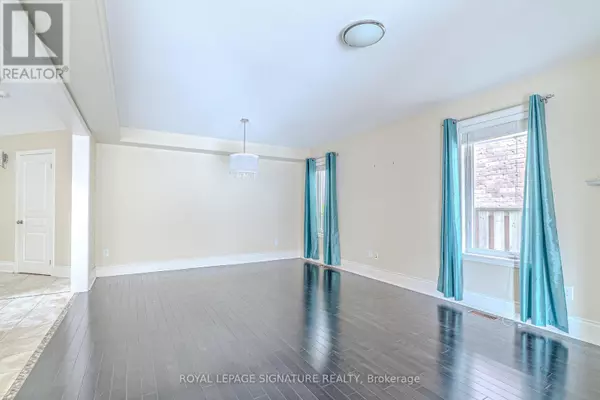
5 Beds
4 Baths
2,000 SqFt
5 Beds
4 Baths
2,000 SqFt
Key Details
Property Type Single Family Home
Sub Type Freehold
Listing Status Active
Purchase Type For Sale
Square Footage 2,000 sqft
Price per Sqft $394
Subdivision 219 - Forestview
MLS® Listing ID X12386080
Bedrooms 5
Half Baths 1
Property Sub-Type Freehold
Source Toronto Regional Real Estate Board
Property Description
Location
Province ON
Rooms
Kitchen 1.0
Extra Room 1 Second level 3.86 m X 6.04 m Primary Bedroom
Extra Room 2 Second level 3.55 m X 3.35 m Bedroom 2
Extra Room 3 Second level 4.06 m X 3.5 m Bedroom 3
Extra Room 4 Second level 3.09 m X 3.81 m Bedroom 4
Extra Room 5 Second level Measurements not available Laundry room
Extra Room 6 Basement Measurements not available Recreational, Games room
Interior
Heating Forced air
Cooling Central air conditioning
Flooring Carpeted, Hardwood, Tile
Exterior
Parking Features Yes
Fence Fenced yard
View Y/N No
Total Parking Spaces 6
Private Pool No
Building
Story 2
Sewer Sanitary sewer
Others
Ownership Freehold
Virtual Tour https://youtu.be/Y8TEPmKoo6A

"My job is to find and attract mastery-based agents to the office, protect the culture, and make sure everyone is happy! "







