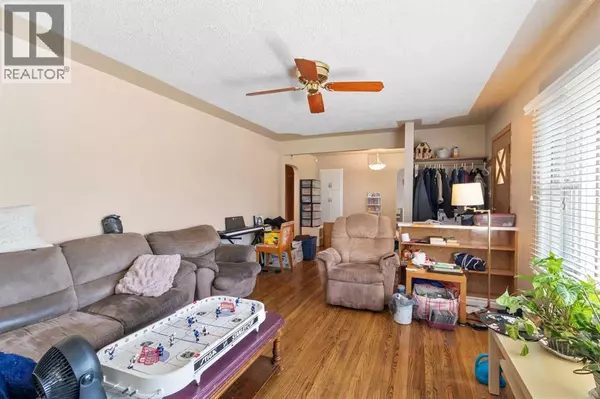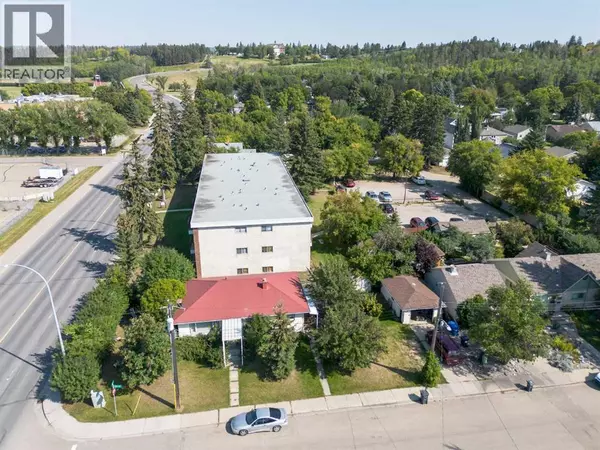
4 Beds
2 Baths
1,087 SqFt
4 Beds
2 Baths
1,087 SqFt
Key Details
Property Type Single Family Home
Sub Type Freehold
Listing Status Active
Purchase Type For Sale
Square Footage 1,087 sqft
Price per Sqft $319
Subdivision Woodlea
MLS® Listing ID A2254711
Style Bungalow
Bedrooms 4
Year Built 1954
Lot Size 6,250 Sqft
Acres 6250.0
Property Sub-Type Freehold
Source Central Alberta REALTORS® Association
Property Description
Location
Province AB
Rooms
Kitchen 2.0
Extra Room 1 Basement .00 Ft x .00 Ft 4pc Bathroom
Extra Room 2 Basement 12.33 Ft x 14.08 Ft Bedroom
Extra Room 3 Basement 15.17 Ft x 9.67 Ft Kitchen
Extra Room 4 Basement 11.58 Ft x 8.50 Ft Office
Extra Room 5 Basement 11.67 Ft x 14.83 Ft Recreational, Games room
Extra Room 6 Basement 8.92 Ft x 21.25 Ft Furnace
Interior
Heating Forced air,
Cooling None
Flooring Hardwood, Laminate
Exterior
Parking Features Yes
Garage Spaces 1.0
Garage Description 1
Fence Partially fenced
View Y/N No
Total Parking Spaces 1
Private Pool No
Building
Story 1
Architectural Style Bungalow
Others
Ownership Freehold
Virtual Tour https://youriguide.com/5337_44_ave_red_deer_ab/

"My job is to find and attract mastery-based agents to the office, protect the culture, and make sure everyone is happy! "







