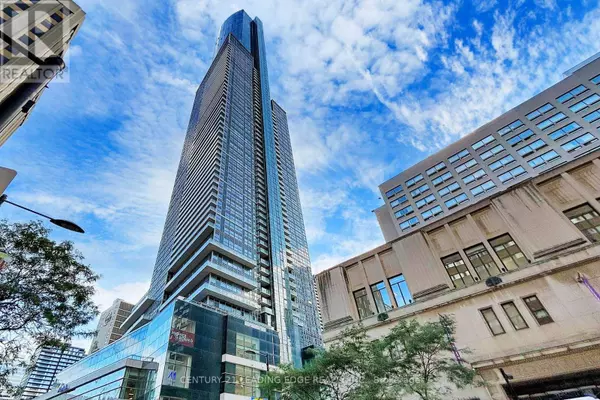
2 Beds
2 Baths
800 SqFt
2 Beds
2 Baths
800 SqFt
Key Details
Property Type Single Family Home
Sub Type Condo
Listing Status Active
Purchase Type For Sale
Square Footage 800 sqft
Price per Sqft $937
Subdivision Bay Street Corridor
MLS® Listing ID C12385606
Bedrooms 2
Condo Fees $654/mo
Property Sub-Type Condo
Source Toronto Regional Real Estate Board
Property Description
Location
Province ON
Rooms
Kitchen 1.0
Extra Room 1 Flat 7.42 m X 3.05 m Living room
Extra Room 2 Flat 7.42 m X 3.05 m Dining room
Extra Room 3 Flat 7.42 m X 3.05 m Kitchen
Extra Room 4 Flat 2.82 m X 3.63 m Primary Bedroom
Extra Room 5 Flat 3.15 m X 2.74 m Bedroom 2
Extra Room 6 Flat 1.66 m X 0.99 m Storage
Interior
Heating Forced air
Cooling Central air conditioning
Flooring Tile
Exterior
Parking Features No
Community Features Pets Allowed With Restrictions
View Y/N Yes
View City view
Private Pool No
Others
Ownership Condominium/Strata
Virtual Tour https://winsold.com/matterport/embed/423960/7ivznGJiUbG

"My job is to find and attract mastery-based agents to the office, protect the culture, and make sure everyone is happy! "







