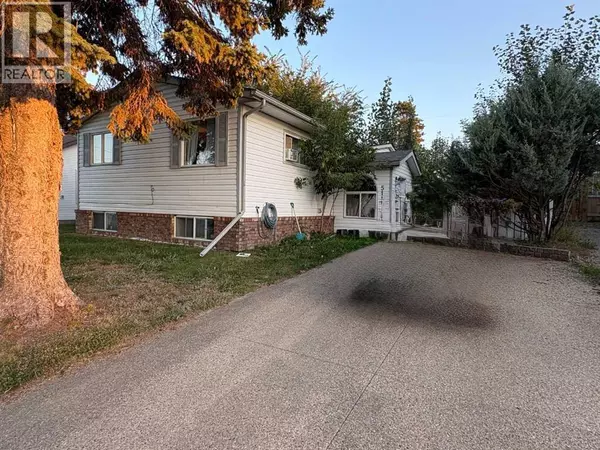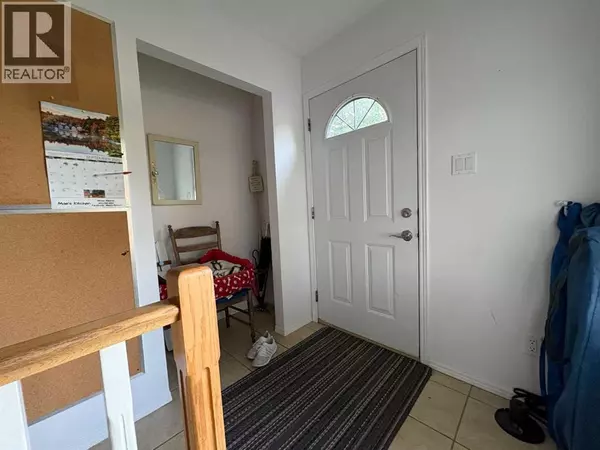
4 Beds
2 Baths
1,087 SqFt
4 Beds
2 Baths
1,087 SqFt
Key Details
Property Type Single Family Home
Sub Type Freehold
Listing Status Active
Purchase Type For Sale
Square Footage 1,087 sqft
Price per Sqft $459
Subdivision Downtown
MLS® Listing ID A2254715
Style Bi-level
Bedrooms 4
Year Built 2001
Lot Size 6,500 Sqft
Acres 6500.0
Property Sub-Type Freehold
Source Central Alberta REALTORS® Association
Property Description
Location
Province AB
Rooms
Kitchen 2.0
Extra Room 1 Basement 7.83 Ft x 7.92 Ft Kitchen
Extra Room 2 Basement 7.83 Ft x 7.67 Ft Dining room
Extra Room 3 Basement 8.42 Ft x 4.92 Ft 4pc Bathroom
Extra Room 4 Basement 14.17 Ft x 16.33 Ft Living room
Extra Room 5 Basement 10.50 Ft x 10.25 Ft Bedroom
Extra Room 6 Basement 8.67 Ft x 8.50 Ft Bedroom
Interior
Heating Forced air
Cooling None
Flooring Ceramic Tile, Laminate, Linoleum
Exterior
Parking Features Yes
Garage Spaces 1.0
Garage Description 1
Fence Cross fenced, Fence
Community Features Golf Course Development, Lake Privileges
View Y/N No
Total Parking Spaces 4
Private Pool No
Building
Lot Description Lawn
Architectural Style Bi-level
Others
Ownership Freehold

"My job is to find and attract mastery-based agents to the office, protect the culture, and make sure everyone is happy! "







