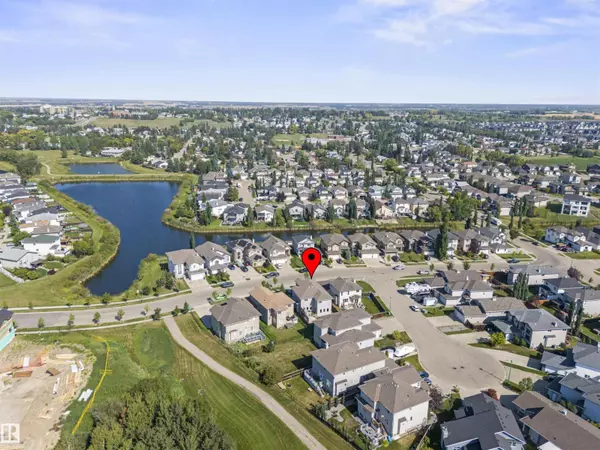
7 Beds
5 Baths
2,752 SqFt
7 Beds
5 Baths
2,752 SqFt
Key Details
Property Type Single Family Home
Sub Type Freehold
Listing Status Active
Purchase Type For Sale
Square Footage 2,752 sqft
Price per Sqft $267
Subdivision Beaumont Lakes
MLS® Listing ID E4456416
Bedrooms 7
Half Baths 1
Year Built 2007
Lot Size 5,577 Sqft
Acres 0.12805247
Property Sub-Type Freehold
Source REALTORS® Association of Edmonton
Property Description
Location
Province AB
Rooms
Kitchen 1.0
Extra Room 1 Basement Measurements not available Bedroom 5
Extra Room 2 Basement Measurements not available Bedroom 6
Extra Room 3 Basement Measurements not available Additional bedroom
Extra Room 4 Main level 21'3 x 16'4\" Living room
Extra Room 5 Main level 15'11 x 10'1\" Dining room
Extra Room 6 Main level 12'7 x 16'4\" Kitchen
Interior
Heating Forced air
Exterior
Parking Features Yes
View Y/N No
Private Pool No
Building
Story 2
Others
Ownership Freehold
Virtual Tour https://youriguide.com/115_lakeland_dr_beaumont_ab/

"My job is to find and attract mastery-based agents to the office, protect the culture, and make sure everyone is happy! "







