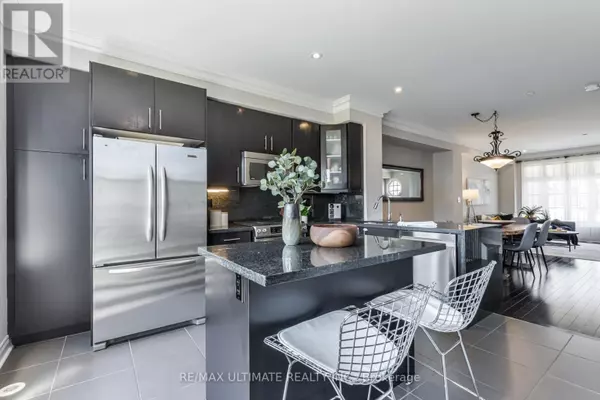
3 Beds
3 Baths
2,000 SqFt
3 Beds
3 Baths
2,000 SqFt
Key Details
Property Type Townhouse
Sub Type Townhouse
Listing Status Active
Purchase Type For Sale
Square Footage 2,000 sqft
Price per Sqft $700
Subdivision West Woodbridge
MLS® Listing ID N12383861
Bedrooms 3
Half Baths 1
Condo Fees $369/mo
Property Sub-Type Townhouse
Source Toronto Regional Real Estate Board
Property Description
Location
Province ON
Rooms
Kitchen 1.0
Extra Room 1 Second level 4.59 m X 3.99 m Bedroom 2
Extra Room 2 Second level 3.06 m X 3.06 m Bedroom 3
Extra Room 3 Second level 2.2 m X 1.99 m Laundry room
Extra Room 4 Third level 8.29 m X 4.7 m Bedroom
Extra Room 5 Main level 4.59 m X 2.99 m Dining room
Extra Room 6 Main level 4.09 m X 4.59 m Living room
Interior
Heating Forced air
Cooling Central air conditioning
Flooring Hardwood, Tile
Exterior
Parking Features Yes
Community Features Pet Restrictions
View Y/N No
Total Parking Spaces 2
Private Pool No
Building
Story 3
Others
Ownership Condominium/Strata

"My job is to find and attract mastery-based agents to the office, protect the culture, and make sure everyone is happy! "







