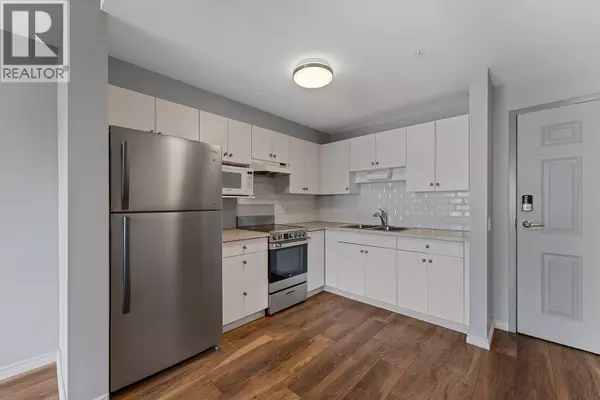
1 Bed
1 Bath
669 SqFt
1 Bed
1 Bath
669 SqFt
Key Details
Property Type Single Family Home
Sub Type Strata
Listing Status Active
Purchase Type For Sale
Square Footage 669 sqft
Price per Sqft $328
Subdivision Rutland South
MLS® Listing ID 10361864
Style Other
Bedrooms 1
Condo Fees $308/mo
Year Built 1995
Property Sub-Type Strata
Source Association of Interior REALTORS®
Property Description
Location
Province BC
Zoning Unknown
Rooms
Kitchen 1.0
Extra Room 1 Main level 9' x 5' Foyer
Extra Room 2 Main level 13'0'' x 8'0'' Sunroom
Extra Room 3 Main level 11'0'' x 7'0'' Laundry room
Extra Room 4 Main level 8'0'' x 5'0'' Full bathroom
Extra Room 5 Main level 14'0'' x 11'0'' Primary Bedroom
Extra Room 6 Main level 10'0'' x 8'0'' Kitchen
Interior
Cooling Window air conditioner
Flooring Laminate
Exterior
Parking Features No
Community Features Pets not Allowed, Seniors Oriented
View Y/N No
Total Parking Spaces 1
Private Pool No
Building
Story 1
Sewer Municipal sewage system
Architectural Style Other
Others
Ownership Strata

"My job is to find and attract mastery-based agents to the office, protect the culture, and make sure everyone is happy! "







