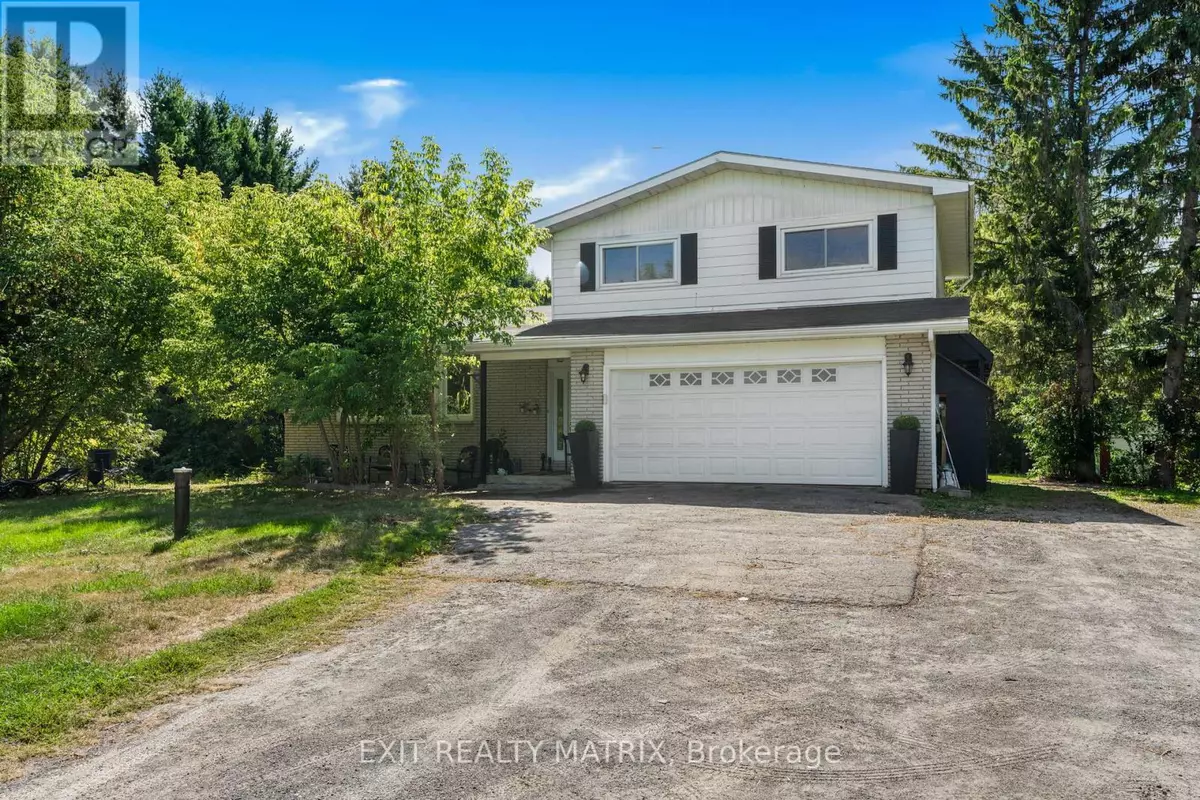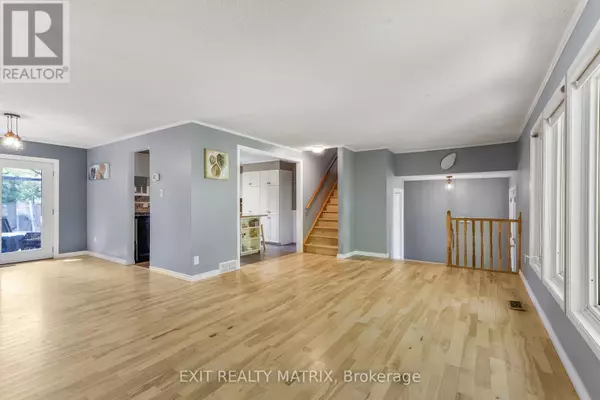
4 Beds
3 Baths
2,000 SqFt
4 Beds
3 Baths
2,000 SqFt
Key Details
Property Type Single Family Home
Sub Type Freehold
Listing Status Active
Purchase Type For Sale
Square Footage 2,000 sqft
Price per Sqft $310
Subdivision 704 - South Dundas (Williamsburgh) Twp
MLS® Listing ID X12384988
Bedrooms 4
Half Baths 1
Property Sub-Type Freehold
Source Ottawa Real Estate Board
Property Description
Location
Province ON
Rooms
Kitchen 1.0
Extra Room 1 Second level 2.71 m X 3.79 m Bathroom
Extra Room 2 Second level 4.78 m X 3.79 m Primary Bedroom
Extra Room 3 Second level 3.54 m X 3.96 m Bedroom
Extra Room 4 Second level 3.15 m X 2.97 m Bedroom
Extra Room 5 Lower level 5.2 m X 7.85 m Recreational, Games room
Extra Room 6 Lower level 6.86 m X 3.79 m Utility room
Interior
Heating Forced air
Cooling None
Fireplaces Number 2
Exterior
Parking Features Yes
View Y/N No
Total Parking Spaces 12
Private Pool No
Building
Sewer Sanitary sewer
Others
Ownership Freehold
Virtual Tour https://listings.sellitmedia.ca/videos/01991309-5df8-7206-b947-2877db3aa314?v=112

"My job is to find and attract mastery-based agents to the office, protect the culture, and make sure everyone is happy! "







