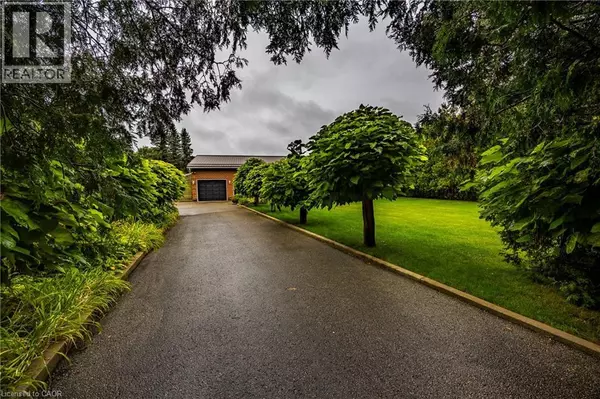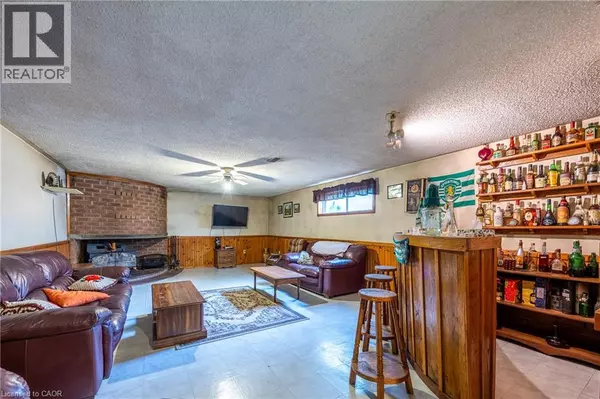
3 Beds
3 Baths
3,149 SqFt
3 Beds
3 Baths
3,149 SqFt
Key Details
Property Type Single Family Home
Sub Type Freehold
Listing Status Active
Purchase Type For Sale
Square Footage 3,149 sqft
Price per Sqft $209
Subdivision Green'S Corners
MLS® Listing ID 40765152
Style Bungalow
Bedrooms 3
Half Baths 1
Property Sub-Type Freehold
Source Cornerstone Association of Realtors
Property Description
Location
Province ON
Rooms
Kitchen 1.0
Extra Room 1 Basement 21' x 11' Utility room
Extra Room 2 Basement 14'0'' x 10'0'' Bonus Room
Extra Room 3 Basement 11' x 13' Storage
Extra Room 4 Basement 24'0'' x 17'0'' Recreation room
Extra Room 5 Basement 26'0'' x 12'0'' Games room
Extra Room 6 Main level 6' x 8' Laundry room
Interior
Heating Forced air,
Cooling Central air conditioning
Exterior
Parking Features Yes
View Y/N No
Total Parking Spaces 7
Private Pool Yes
Building
Lot Description Lawn sprinkler, Landscaped
Story 1
Sewer Septic System
Architectural Style Bungalow
Others
Ownership Freehold

"My job is to find and attract mastery-based agents to the office, protect the culture, and make sure everyone is happy! "







