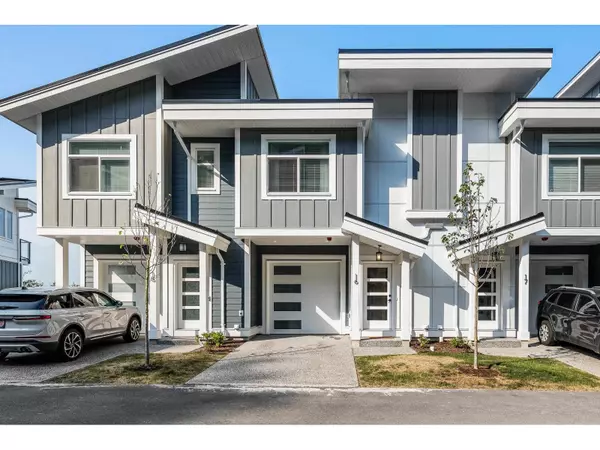
4 Beds
2 Baths
1,444 SqFt
4 Beds
2 Baths
1,444 SqFt
Open House
Sun Nov 09, 11:00am - 1:00pm
Key Details
Property Type Single Family Home, Townhouse
Sub Type Townhouse
Listing Status Active
Purchase Type For Sale
Square Footage 1,444 sqft
Price per Sqft $488
MLS® Listing ID R3043616
Bedrooms 4
Year Built 2024
Property Sub-Type Townhouse
Source Chilliwack & District Real Estate Board
Property Description
Location
Province BC
Rooms
Kitchen 1.0
Extra Room 1 Basement 17 ft , 4 in X 19 ft , 5 in Bedroom 4
Extra Room 2 Basement 6 ft , 7 in X 7 ft , 2 in Laundry room
Extra Room 3 Lower level 6 ft , 7 in X 7 ft , 3 in Foyer
Extra Room 4 Lower level 10 ft , 4 in X 11 ft Bedroom 2
Extra Room 5 Lower level 8 ft , 5 in X 11 ft Bedroom 3
Extra Room 6 Main level 8 ft , 7 in X 13 ft , 5 in Kitchen
Interior
Heating Forced air
Cooling Central air conditioning
Fireplaces Number 1
Exterior
Parking Features Yes
Garage Spaces 1.0
Garage Description 1
View Y/N Yes
View Mountain view, River view
Private Pool No
Building
Story 3
Others
Ownership Strata

"My job is to find and attract mastery-based agents to the office, protect the culture, and make sure everyone is happy! "







