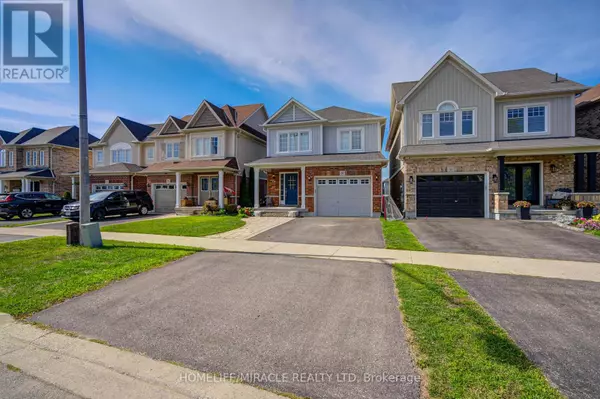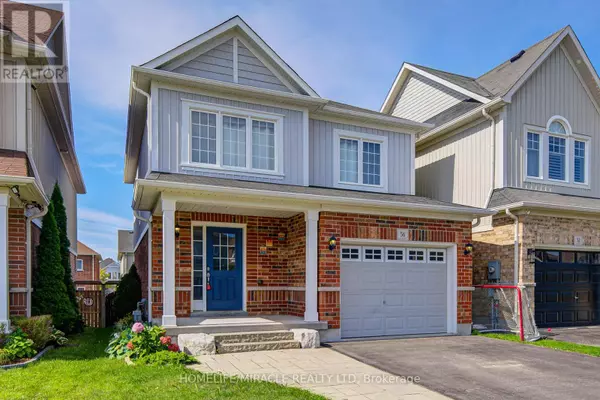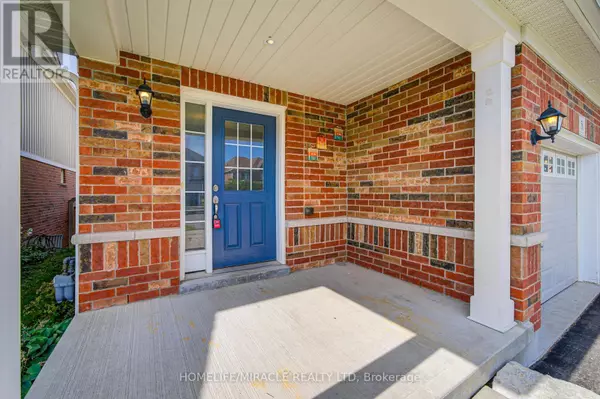
3 Beds
3 Baths
1,500 SqFt
3 Beds
3 Baths
1,500 SqFt
Key Details
Property Type Single Family Home
Sub Type Freehold
Listing Status Active
Purchase Type For Sale
Square Footage 1,500 sqft
Price per Sqft $576
Subdivision Courtice
MLS® Listing ID E12380924
Bedrooms 3
Half Baths 1
Property Sub-Type Freehold
Source Toronto Regional Real Estate Board
Property Description
Location
Province ON
Rooms
Kitchen 1.0
Extra Room 1 Second level 4.99 m X 3.49 m Primary Bedroom
Extra Room 2 Second level 4 m X 3.52 m Bedroom 2
Extra Room 3 Second level 4 m X 3.2 m Bedroom 3
Extra Room 4 Main level 3.01 m X 3.34 m Kitchen
Extra Room 5 Main level 3.01 m X 3.65 m Eating area
Extra Room 6 Main level 4.99 m X 3.63 m Great room
Interior
Heating Forced air
Cooling Central air conditioning
Flooring Tile, Hardwood
Exterior
Parking Features Yes
View Y/N No
Total Parking Spaces 3
Private Pool No
Building
Story 2
Sewer Sanitary sewer
Others
Ownership Freehold
Virtual Tour https://tour.uniquevtour.com/vtour/56-hayman-st-courtice

"My job is to find and attract mastery-based agents to the office, protect the culture, and make sure everyone is happy! "







