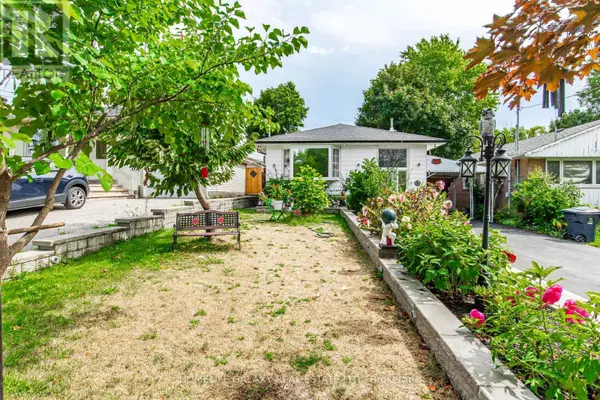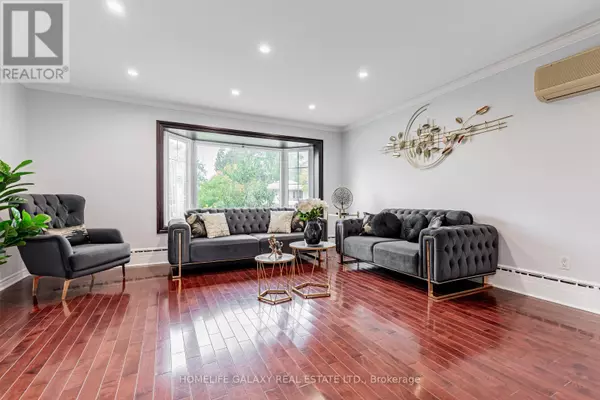
6 Beds
2 Baths
1,100 SqFt
6 Beds
2 Baths
1,100 SqFt
Key Details
Property Type Single Family Home
Sub Type Freehold
Listing Status Active
Purchase Type For Sale
Square Footage 1,100 sqft
Price per Sqft $954
Subdivision Bendale
MLS® Listing ID E12378944
Style Bungalow
Bedrooms 6
Property Sub-Type Freehold
Source Toronto Regional Real Estate Board
Property Description
Location
Province ON
Rooms
Kitchen 2.0
Extra Room 1 Basement Measurements not available Bedroom
Extra Room 2 Basement Measurements not available Recreational, Games room
Extra Room 3 Basement Measurements not available Kitchen
Extra Room 4 Basement Measurements not available Bedroom 4
Extra Room 5 Basement Measurements not available Bedroom 5
Extra Room 6 Main level Measurements not available Living room
Interior
Heating Radiant heat
Cooling Wall unit
Flooring Hardwood, Laminate, Ceramic
Exterior
Parking Features No
View Y/N No
Total Parking Spaces 5
Private Pool No
Building
Story 1
Sewer Sanitary sewer
Architectural Style Bungalow
Others
Ownership Freehold
Virtual Tour https://www.houssmax.ca/showVideo/c1237228/1116336898

"My job is to find and attract mastery-based agents to the office, protect the culture, and make sure everyone is happy! "







