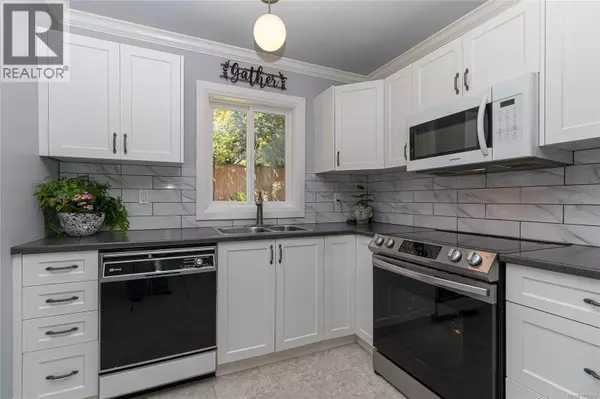
4 Beds
2 Baths
2,001 SqFt
4 Beds
2 Baths
2,001 SqFt
Key Details
Property Type Single Family Home
Sub Type Freehold
Listing Status Active
Purchase Type For Sale
Square Footage 2,001 sqft
Price per Sqft $499
Subdivision Quadra
MLS® Listing ID 1012690
Style Character
Bedrooms 4
Year Built 1950
Lot Size 6,429 Sqft
Acres 6429.0
Property Sub-Type Freehold
Source Victoria Real Estate Board
Property Description
Location
Province BC
Zoning Residential
Rooms
Kitchen 2.0
Extra Room 1 Lower level 9' x 13' Bedroom
Extra Room 2 Lower level 7' x 8' Dining room
Extra Room 3 Lower level 4-Piece Bathroom
Extra Room 4 Lower level 15' x 9' Primary Bedroom
Extra Room 5 Lower level 10' x 10' Kitchen
Extra Room 6 Lower level 11' x 20' Laundry room
Interior
Heating Baseboard heaters, ,
Cooling None
Fireplaces Number 2
Exterior
Parking Features No
View Y/N No
Total Parking Spaces 5
Private Pool No
Building
Architectural Style Character
Others
Ownership Freehold
Virtual Tour https://app.standardres.ca/932-tattersall-dr-b/

"My job is to find and attract mastery-based agents to the office, protect the culture, and make sure everyone is happy! "







