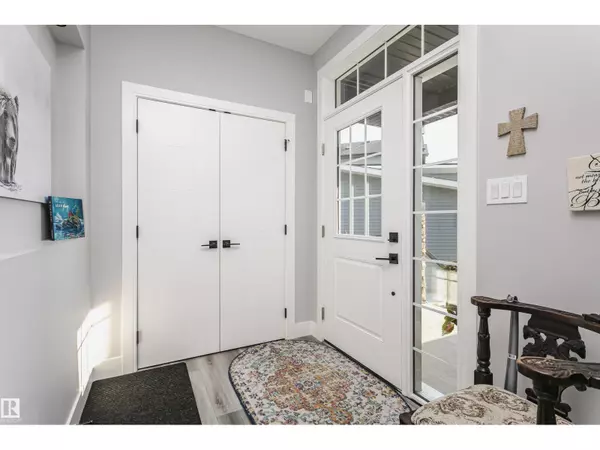
4 Beds
3 Baths
1,333 SqFt
4 Beds
3 Baths
1,333 SqFt
Key Details
Property Type Single Family Home
Sub Type Freehold
Listing Status Active
Purchase Type For Sale
Square Footage 1,333 sqft
Price per Sqft $498
Subdivision West Haven Park
MLS® Listing ID E4455718
Style Hillside Bungalow
Bedrooms 4
Year Built 2023
Lot Size 5,580 Sqft
Acres 0.12809943
Property Sub-Type Freehold
Source REALTORS® Association of Edmonton
Property Description
Location
Province AB
Rooms
Kitchen 1.0
Extra Room 1 Lower level 15'2 x 11'11 Bedroom 3
Extra Room 2 Lower level 11'11 x 9'11 Bedroom 4
Extra Room 3 Main level Measurements not available Living room
Extra Room 4 Main level Measurements not available Dining room
Extra Room 5 Main level Measurements not available Kitchen
Extra Room 6 Main level 13'5 x 12' Primary Bedroom
Interior
Heating Forced air
Cooling Central air conditioning
Fireplaces Type Insert
Exterior
Parking Features Yes
Fence Fence
Community Features Lake Privileges
View Y/N No
Private Pool No
Building
Story 1
Architectural Style Hillside Bungalow
Others
Ownership Freehold

"My job is to find and attract mastery-based agents to the office, protect the culture, and make sure everyone is happy! "







