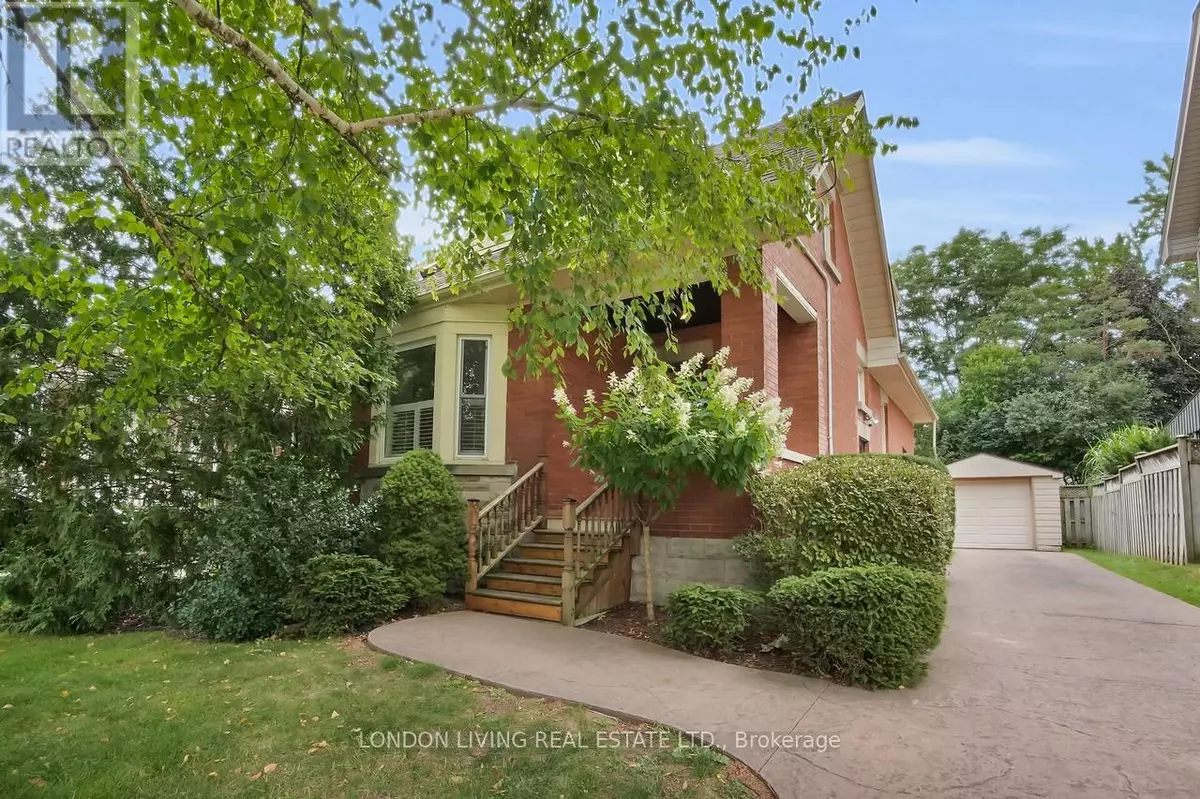
2 Beds
2 Baths
1,100 SqFt
2 Beds
2 Baths
1,100 SqFt
Open House
Sat Oct 04, 1:00pm - 3:00pm
Sun Oct 05, 1:00pm - 3:00pm
Key Details
Property Type Single Family Home
Sub Type Freehold
Listing Status Active
Purchase Type For Sale
Square Footage 1,100 sqft
Price per Sqft $545
Subdivision South F
MLS® Listing ID X12373466
Bedrooms 2
Half Baths 1
Property Sub-Type Freehold
Source London and St. Thomas Association of REALTORS®
Property Description
Location
Province ON
Rooms
Kitchen 1.0
Extra Room 1 Second level 6.26 m X 3.97 m Primary Bedroom
Extra Room 2 Second level 3.69 m X 5.03 m Bedroom
Extra Room 3 Lower level 6.33 m X 3.52 m Laundry room
Extra Room 4 Lower level 6.33 m X 3.48 m Other
Extra Room 5 Main level 2.57 m X 3.26 m Foyer
Extra Room 6 Main level 3.6 m X 7.62 m Family room
Interior
Heating Forced air
Cooling Central air conditioning
Fireplaces Number 1
Exterior
Parking Features Yes
Fence Fenced yard
View Y/N No
Total Parking Spaces 4
Private Pool No
Building
Lot Description Landscaped
Story 1.5
Sewer Sanitary sewer
Others
Ownership Freehold

"My job is to find and attract mastery-based agents to the office, protect the culture, and make sure everyone is happy! "







