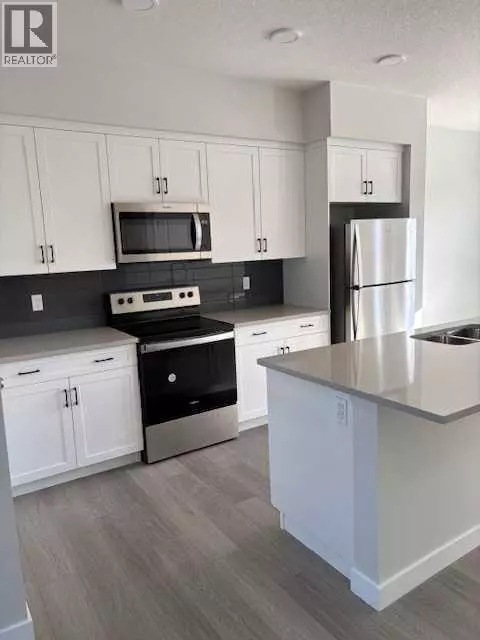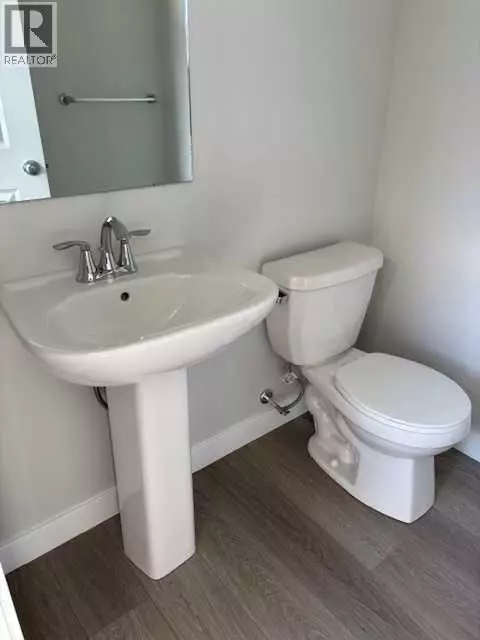
3 Beds
3 Baths
1,468 SqFt
3 Beds
3 Baths
1,468 SqFt
Key Details
Property Type Single Family Home
Sub Type Freehold
Listing Status Active
Purchase Type For Sale
Square Footage 1,468 sqft
Price per Sqft $422
Subdivision Saddle Ridge
MLS® Listing ID A2252944
Bedrooms 3
Half Baths 1
Year Built 2024
Lot Size 2,475 Sqft
Acres 0.056834236
Property Sub-Type Freehold
Source Calgary Real Estate Board
Property Description
Location
Province AB
Rooms
Kitchen 1.0
Extra Room 1 Second level 12.33 Ft x 12.92 Ft Primary Bedroom
Extra Room 2 Second level .00 Ft x .00 Ft 3pc Bathroom
Extra Room 3 Second level 9.92 Ft x 9.25 Ft Bedroom
Extra Room 4 Second level .00 Ft x .00 Ft 4pc Bathroom
Extra Room 5 Second level 9.08 Ft x 9.25 Ft Bedroom
Extra Room 6 Second level 7.92 Ft x 5.58 Ft Other
Interior
Heating Forced air
Cooling None
Flooring Carpeted, Vinyl Plank
Exterior
Parking Features No
Fence Not fenced
View Y/N No
Total Parking Spaces 2
Private Pool No
Building
Story 2
Others
Ownership Freehold

"My job is to find and attract mastery-based agents to the office, protect the culture, and make sure everyone is happy! "







