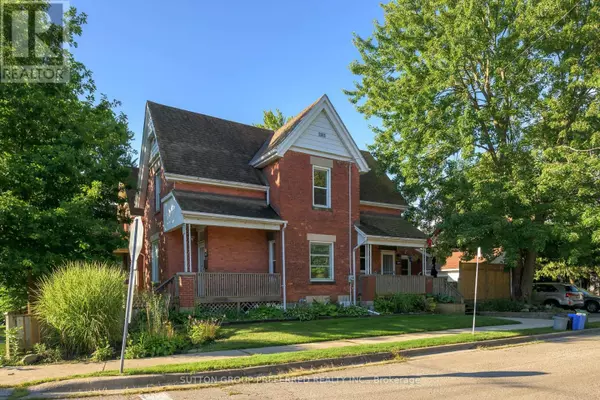
3 Beds
2 Baths
1,500 SqFt
3 Beds
2 Baths
1,500 SqFt
Key Details
Property Type Single Family Home
Sub Type Freehold
Listing Status Active
Purchase Type For Sale
Square Footage 1,500 sqft
Price per Sqft $449
Subdivision East G
MLS® Listing ID X12372081
Bedrooms 3
Half Baths 1
Property Sub-Type Freehold
Source London and St. Thomas Association of REALTORS®
Property Description
Location
Province ON
Rooms
Kitchen 1.0
Extra Room 1 Second level 4.33 m X 3.44 m Primary Bedroom
Extra Room 2 Second level 3.51 m X 3.26 m Bedroom 2
Extra Room 3 Second level 3.66 m X 3.34 m Bedroom 3
Extra Room 4 Lower level 4.19 m X 3.4 m Workshop
Extra Room 5 Lower level 5.05 m X 3.4 m Utility room
Extra Room 6 Lower level 3.6 m X 2.68 m Laundry room
Interior
Heating Forced air
Cooling Central air conditioning
Fireplaces Number 1
Fireplaces Type Insert
Exterior
Parking Features Yes
Fence Fenced yard
View Y/N No
Total Parking Spaces 4
Private Pool No
Building
Lot Description Landscaped
Story 2
Sewer Sanitary sewer
Others
Ownership Freehold
Virtual Tour https://www.myvt.space/447woodman

"My job is to find and attract mastery-based agents to the office, protect the culture, and make sure everyone is happy! "







