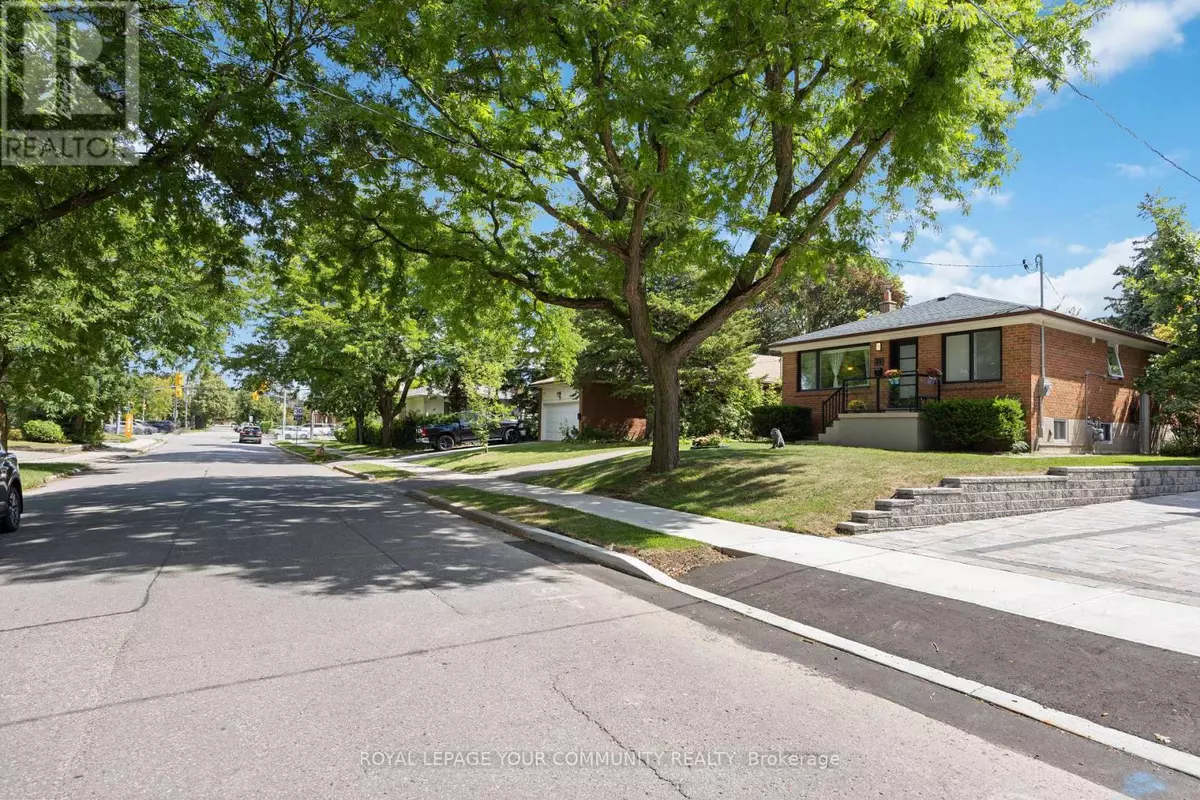
2 Beds
1 Bath
2 Beds
1 Bath
Key Details
Property Type Single Family Home
Sub Type Freehold
Listing Status Active
Purchase Type For Rent
Subdivision Newtonbrook East
MLS® Listing ID C12369751
Style Bungalow
Bedrooms 2
Property Sub-Type Freehold
Source Toronto Regional Real Estate Board
Property Description
Location
Province ON
Rooms
Kitchen 1.0
Extra Room 1 Basement 4.68 m X 4.23 m Living room
Extra Room 2 Basement 3.35 m X 2.82 m Kitchen
Extra Room 3 Basement 3.35 m X 2.82 m Eating area
Extra Room 4 Basement 3.7 m X 3.33 m Bedroom
Extra Room 5 Basement 3.07 m X 3.33 m Bedroom 2
Interior
Heating Forced air
Cooling Central air conditioning
Flooring Laminate
Exterior
Parking Features No
View Y/N No
Private Pool No
Building
Story 1
Sewer Sanitary sewer
Architectural Style Bungalow
Others
Ownership Freehold
Acceptable Financing Monthly
Listing Terms Monthly
Virtual Tour https://tours.snaphouss.com/71centreavenuenorthyorkon?b=0

"My job is to find and attract mastery-based agents to the office, protect the culture, and make sure everyone is happy! "







