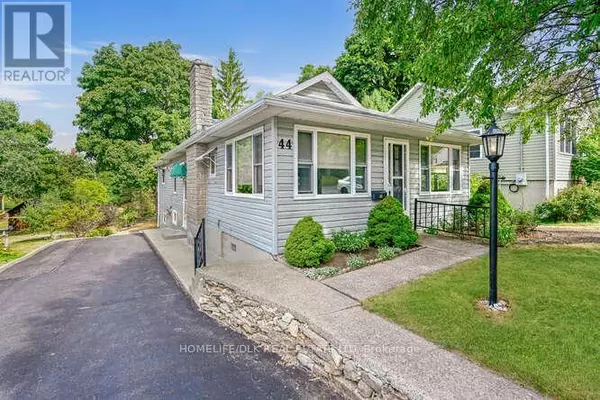
2 Beds
1 Bath
1,100 SqFt
2 Beds
1 Bath
1,100 SqFt
Key Details
Property Type Single Family Home
Sub Type Freehold
Listing Status Active
Purchase Type For Sale
Square Footage 1,100 sqft
Price per Sqft $345
Subdivision 810 - Brockville
MLS® Listing ID X12369656
Style Bungalow
Bedrooms 2
Property Sub-Type Freehold
Source Rideau - St. Lawrence Real Estate Board
Property Description
Location
Province ON
Rooms
Kitchen 1.0
Extra Room 1 Basement 6.96 m X 4.47 m Workshop
Extra Room 2 Basement 3.34 m X 3.26 m Laundry room
Extra Room 3 Basement 6.17 m X 8.62 m Utility room
Extra Room 4 Main level 6.29 m X 3.04 m Sunroom
Extra Room 5 Main level 3.29 m X 4.21 m Living room
Extra Room 6 Main level 2.9 m X 3.47 m Bedroom
Interior
Heating Forced air
Cooling Central air conditioning
Fireplaces Number 1
Exterior
Parking Features No
View Y/N No
Total Parking Spaces 3
Private Pool No
Building
Lot Description Landscaped
Story 1
Sewer Sanitary sewer
Architectural Style Bungalow
Others
Ownership Freehold
Virtual Tour https://tours.andrewkizell.com/public/vtour/display/2348397?idx=1#!/immersive-3d-tour

"My job is to find and attract mastery-based agents to the office, protect the culture, and make sure everyone is happy! "







