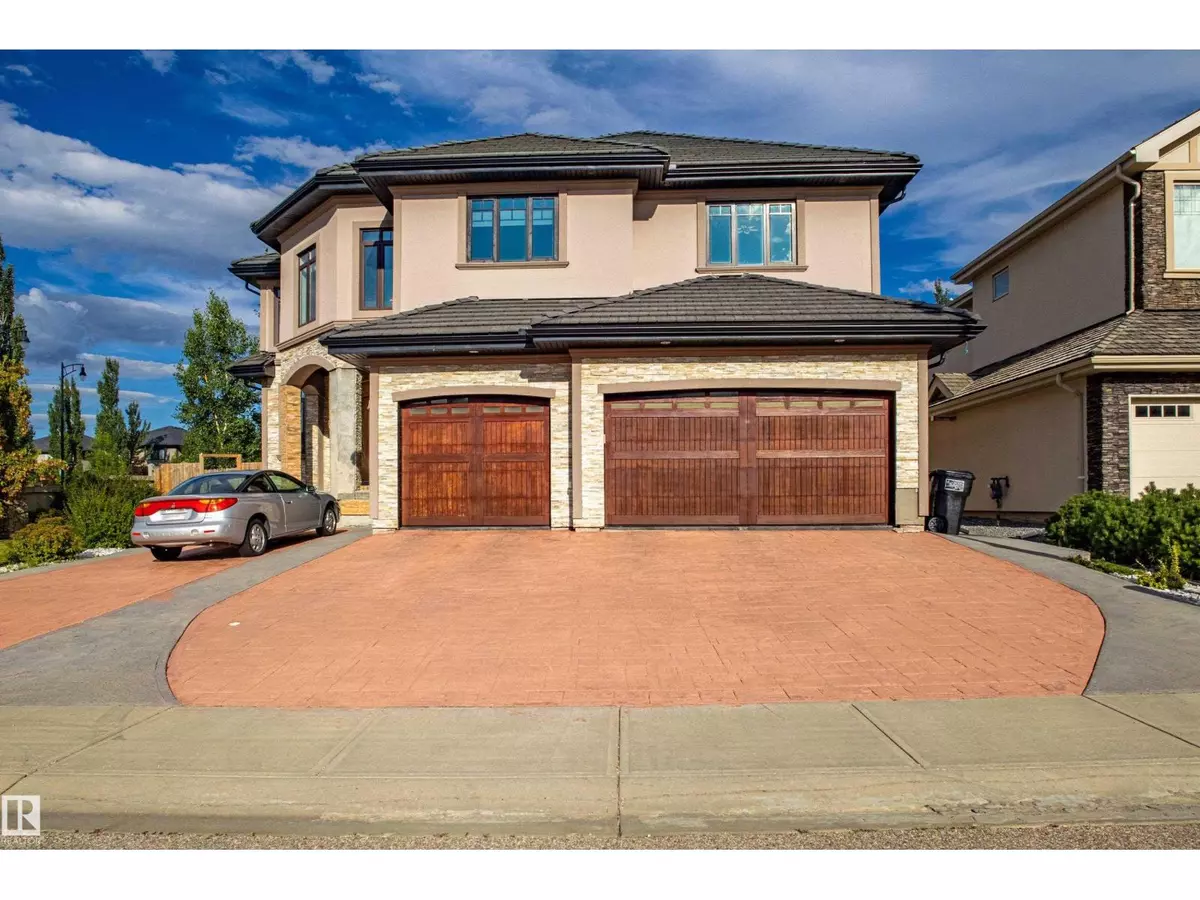
6 Beds
5 Baths
5,658 SqFt
6 Beds
5 Baths
5,658 SqFt
Key Details
Property Type Single Family Home
Sub Type Freehold
Listing Status Active
Purchase Type For Sale
Square Footage 5,658 sqft
Price per Sqft $309
Subdivision Windermere
MLS® Listing ID E4455179
Bedrooms 6
Half Baths 1
Year Built 2013
Lot Size 8,112 Sqft
Acres 0.18623345
Property Sub-Type Freehold
Source REALTORS® Association of Edmonton
Property Description
Location
Province AB
Rooms
Kitchen 1.0
Extra Room 1 Main level 15.11 m X 17.1 m Living room
Extra Room 2 Main level 16.4 m X 17.5 m Dining room
Extra Room 3 Main level 19.2 m X 23.2 m Kitchen
Extra Room 4 Main level 14.3 m X 17.5 m Family room
Extra Room 5 Main level 4.17 m X 6.47 m Bedroom 2
Extra Room 6 Main level 2.33 m X 2.85 m Second Kitchen
Interior
Heating Forced air
Cooling Window air conditioner
Exterior
Parking Features Yes
Fence Fence
View Y/N No
Private Pool No
Building
Story 2
Others
Ownership Freehold

"My job is to find and attract mastery-based agents to the office, protect the culture, and make sure everyone is happy! "







