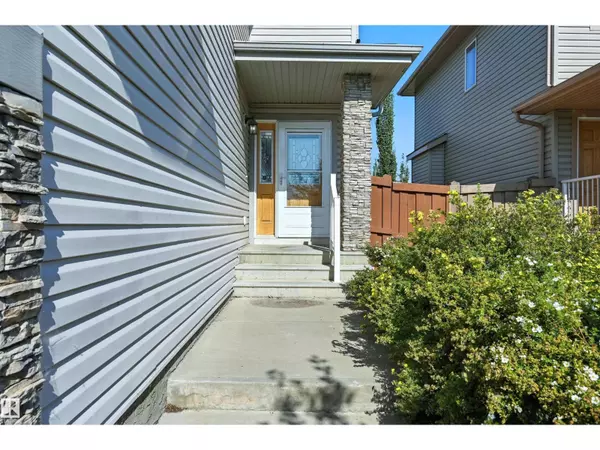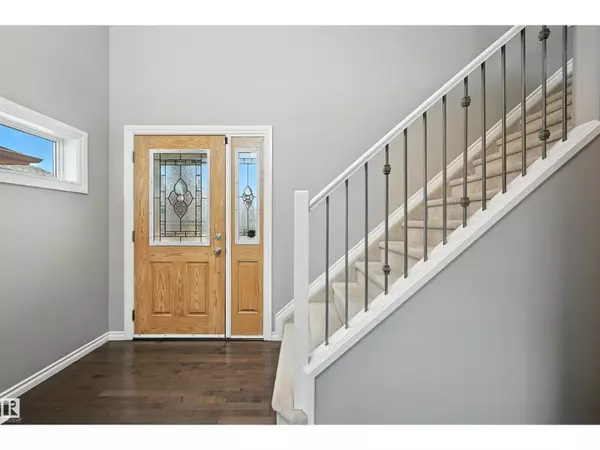
3 Beds
3 Baths
1,630 SqFt
3 Beds
3 Baths
1,630 SqFt
Key Details
Property Type Single Family Home
Sub Type Freehold
Listing Status Active
Purchase Type For Sale
Square Footage 1,630 sqft
Price per Sqft $306
Subdivision The Hamptons
MLS® Listing ID E4455171
Bedrooms 3
Half Baths 1
Year Built 2009
Lot Size 4,048 Sqft
Acres 0.09295116
Property Sub-Type Freehold
Source REALTORS® Association of Edmonton
Property Description
Location
Province AB
Rooms
Kitchen 1.0
Extra Room 1 Main level 3.96 m X 3.96 m Living room
Extra Room 2 Main level 3.63 m X 2.56 m Dining room
Extra Room 3 Main level 3.81 m X 3.6 m Kitchen
Extra Room 4 Upper Level 4.24 m X 3.63 m Primary Bedroom
Extra Room 5 Upper Level 3.41 m X 2.83 m Bedroom 2
Extra Room 6 Upper Level 3.6 m X 2.8 m Bedroom 3
Interior
Heating Forced air
Fireplaces Type Unknown
Exterior
Parking Features Yes
Fence Fence
View Y/N No
Private Pool No
Building
Story 2
Others
Ownership Freehold

"My job is to find and attract mastery-based agents to the office, protect the culture, and make sure everyone is happy! "







