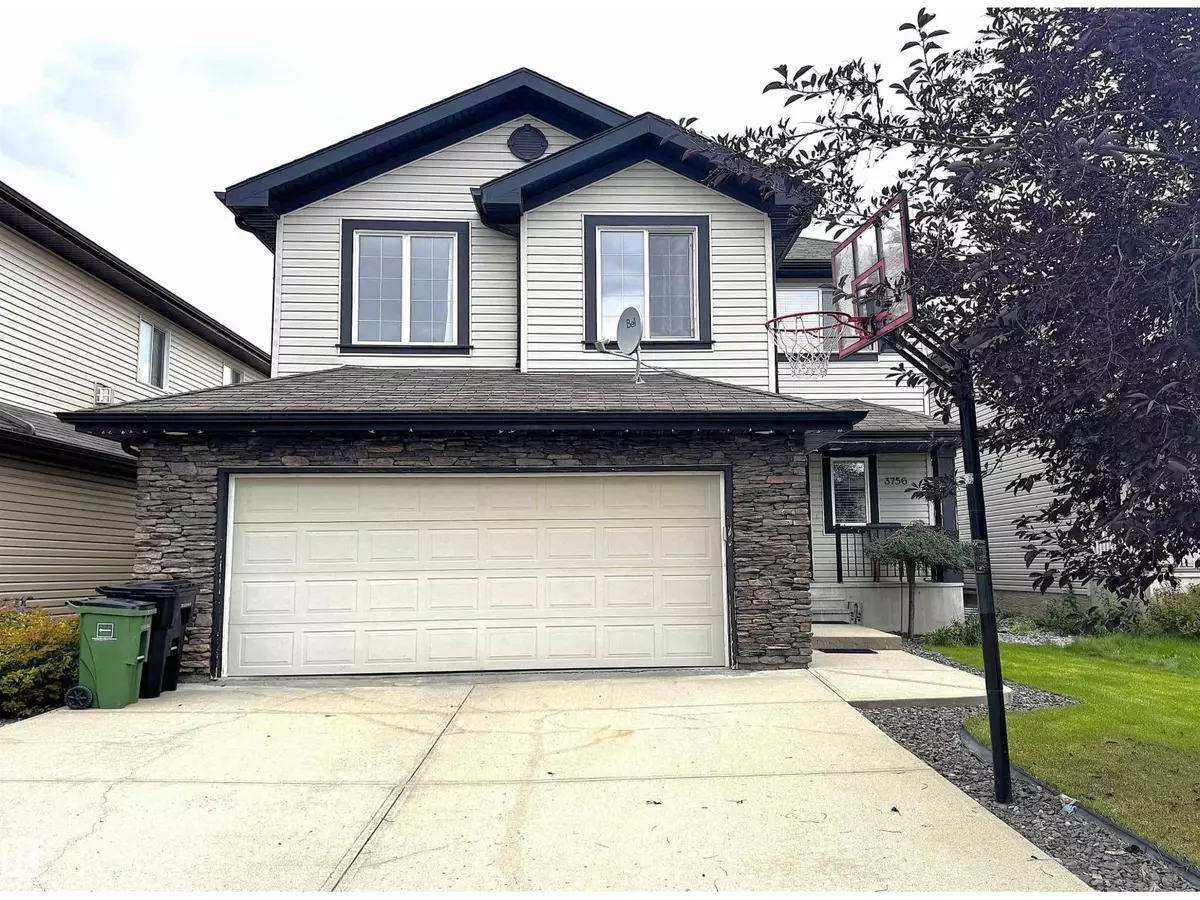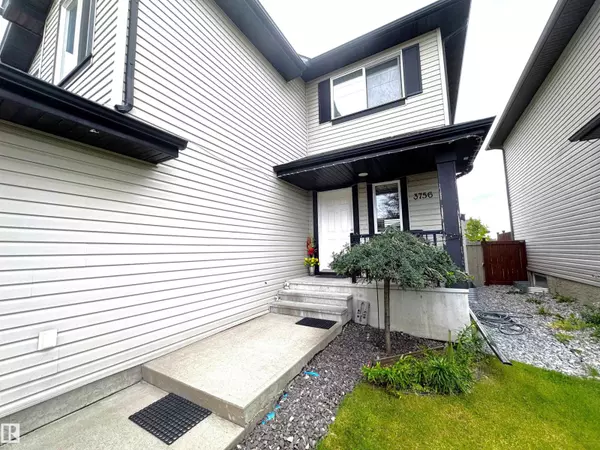
4 Beds
4 Baths
1,877 SqFt
4 Beds
4 Baths
1,877 SqFt
Key Details
Property Type Single Family Home
Sub Type Freehold
Listing Status Active
Purchase Type For Sale
Square Footage 1,877 sqft
Price per Sqft $301
Subdivision Tamarack
MLS® Listing ID E4454968
Bedrooms 4
Half Baths 1
Year Built 2007
Lot Size 4,651 Sqft
Acres 0.10677918
Property Sub-Type Freehold
Source REALTORS® Association of Edmonton
Property Description
Location
Province AB
Rooms
Kitchen 1.0
Extra Room 1 Basement Measurements not available Bedroom 4
Extra Room 2 Main level Measurements not available Kitchen
Extra Room 3 Main level Measurements not available Family room
Extra Room 4 Main level Measurements not available Laundry room
Extra Room 5 Upper Level Measurements not available Primary Bedroom
Extra Room 6 Upper Level Measurements not available Bedroom 2
Interior
Heating Forced air
Fireplaces Type Heatillator
Exterior
Parking Features Yes
View Y/N No
Total Parking Spaces 4
Private Pool No
Building
Story 2
Others
Ownership Freehold

"My job is to find and attract mastery-based agents to the office, protect the culture, and make sure everyone is happy! "







