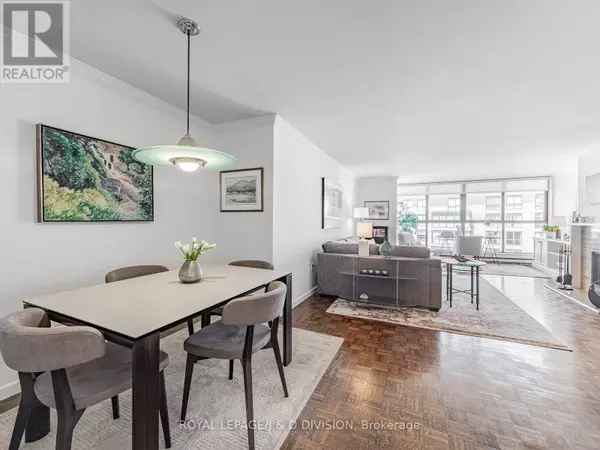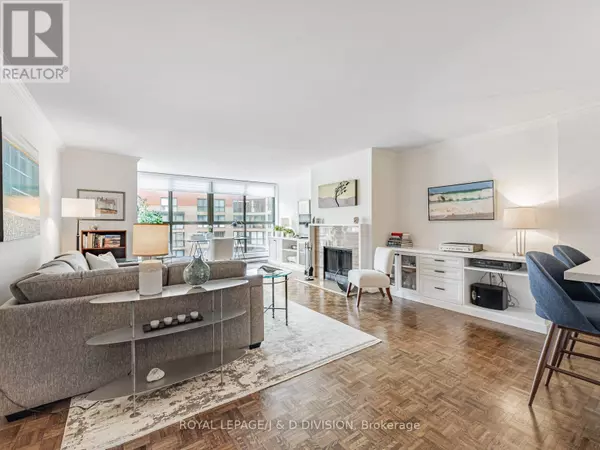
2 Beds
1 Bath
1,000 SqFt
2 Beds
1 Bath
1,000 SqFt
Key Details
Property Type Other Types
Sub Type Condo
Listing Status Active
Purchase Type For Sale
Square Footage 1,000 sqft
Price per Sqft $885
Subdivision Church-Yonge Corridor
MLS® Listing ID C12367151
Bedrooms 2
Condo Fees $1,167/mo
Property Sub-Type Condo
Source Toronto Regional Real Estate Board
Property Description
Location
Province ON
Rooms
Kitchen 1.0
Extra Room 1 Flat 1.92 m X 3.69 m Foyer
Extra Room 2 Flat 5.43 m X 4.69 m Living room
Extra Room 3 Flat 3.84 m X 3.26 m Dining room
Extra Room 4 Flat 3.38 m X 2.1 m Kitchen
Extra Room 5 Flat 4.75 m X 3.9 m Primary Bedroom
Extra Room 6 Flat 3.68 m X 1.92 m Solarium
Interior
Heating Heat Pump, Not known
Cooling Central air conditioning
Flooring Hardwood, Carpeted
Fireplaces Number 1
Exterior
Parking Features Yes
Community Features Pets Allowed With Restrictions
View Y/N No
Total Parking Spaces 1
Private Pool Yes
Others
Ownership Condominium/Strata
Virtual Tour https://www.houssmax.ca/vtournb/h3889420

"My job is to find and attract mastery-based agents to the office, protect the culture, and make sure everyone is happy! "







