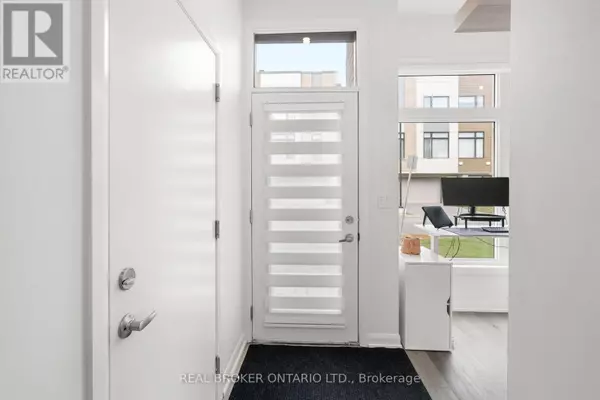
2 Beds
2 Baths
1,100 SqFt
2 Beds
2 Baths
1,100 SqFt
Key Details
Property Type Townhouse
Sub Type Townhouse
Listing Status Active
Purchase Type For Rent
Square Footage 1,100 sqft
Subdivision 6301 - Redwood Park
MLS® Listing ID X12363952
Bedrooms 2
Property Sub-Type Townhouse
Source Ottawa Real Estate Board
Property Description
Location
Province ON
Rooms
Kitchen 1.0
Extra Room 1 Second level 3.35 m X 2.71 m Dining room
Extra Room 2 Second level 2.81 m X 3.47 m Kitchen
Extra Room 3 Second level 2.94 m X 3.75 m Living room
Extra Room 4 Third level 3.4 m X 3.65 m Bedroom
Extra Room 5 Third level 2.97 m X 3.07 m Bedroom
Extra Room 6 Third level Measurements not available Laundry room
Interior
Heating Forced air
Cooling Central air conditioning
Exterior
Parking Features Yes
View Y/N No
Total Parking Spaces 2
Private Pool No
Building
Story 3
Sewer Sanitary sewer
Others
Ownership Freehold
Acceptable Financing Monthly
Listing Terms Monthly

"My job is to find and attract mastery-based agents to the office, protect the culture, and make sure everyone is happy! "







