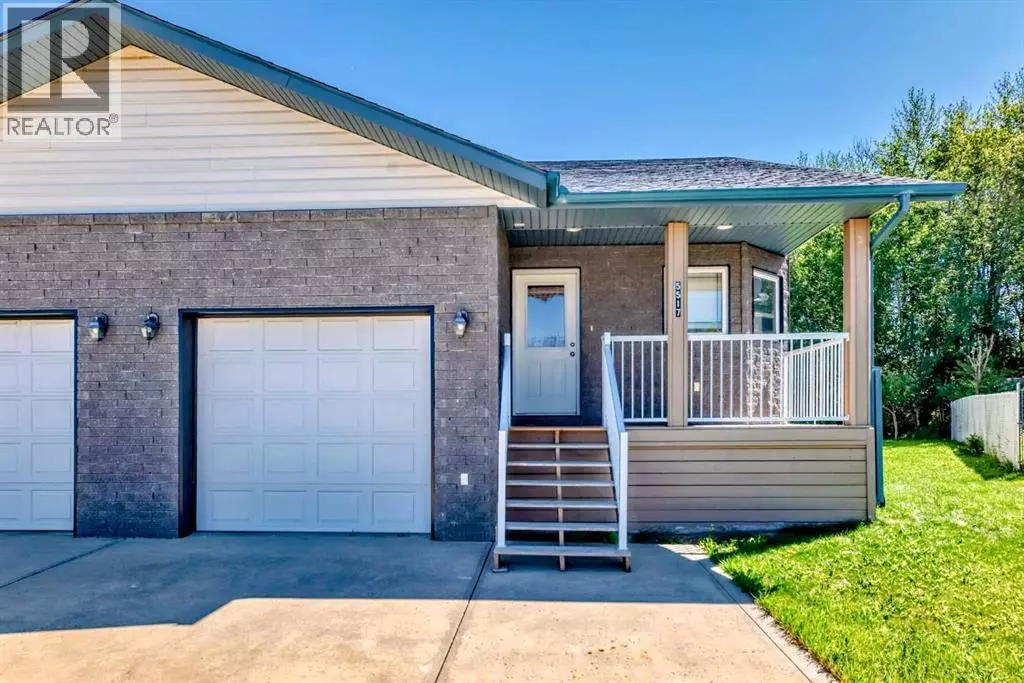
1 Bed
2 Baths
1,297 SqFt
1 Bed
2 Baths
1,297 SqFt
Key Details
Property Type Single Family Home
Sub Type Freehold
Listing Status Active
Purchase Type For Sale
Square Footage 1,297 sqft
Price per Sqft $292
Subdivision Dodds Lake
MLS® Listing ID A2251133
Style Bungalow
Bedrooms 1
Year Built 2008
Lot Size 2,645 Sqft
Acres 2645.0
Property Sub-Type Freehold
Source Central Alberta REALTORS® Association
Property Description
Location
Province AB
Rooms
Kitchen 1.0
Extra Room 1 Main level 16.92 Ft x 9.33 Ft Kitchen
Extra Room 2 Main level 12.42 Ft x 9.33 Ft Dining room
Extra Room 3 Main level 24.00 Ft x 12.67 Ft Living room
Extra Room 4 Main level Measurements not available 4pc Bathroom
Extra Room 5 Main level 17.00 Ft x 12.33 Ft Primary Bedroom
Extra Room 6 Main level Measurements not available 3pc Bathroom
Interior
Heating Forced air,
Cooling None
Flooring Hardwood
Exterior
Parking Features Yes
Garage Spaces 1.0
Garage Description 1
Fence Partially fenced
Community Features Lake Privileges
View Y/N No
Total Parking Spaces 2
Private Pool No
Building
Lot Description Landscaped
Story 1
Architectural Style Bungalow
Others
Ownership Freehold

"My job is to find and attract mastery-based agents to the office, protect the culture, and make sure everyone is happy! "







