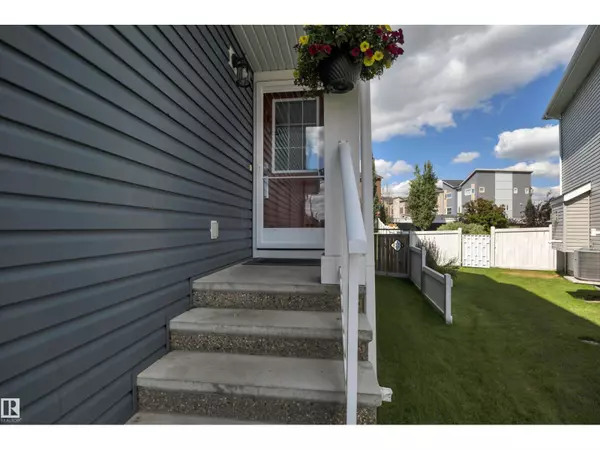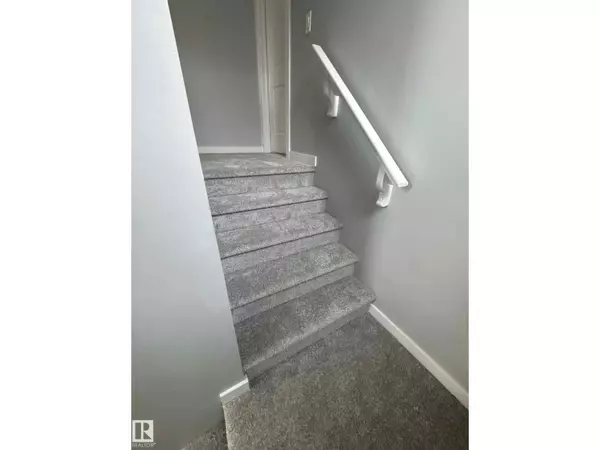
4 Beds
4 Baths
1,477 SqFt
4 Beds
4 Baths
1,477 SqFt
Key Details
Property Type Single Family Home
Sub Type Freehold
Listing Status Active
Purchase Type For Sale
Square Footage 1,477 sqft
Price per Sqft $287
Subdivision Southfork
MLS® Listing ID E4454545
Bedrooms 4
Half Baths 1
Year Built 2011
Lot Size 4,804 Sqft
Acres 0.1102856
Property Sub-Type Freehold
Source REALTORS® Association of Edmonton
Property Description
Location
Province AB
Rooms
Kitchen 1.0
Extra Room 1 Basement 3.24 m X 2.66 m Bedroom 4
Extra Room 2 Basement 0.96 m X 2.17 m Laundry room
Extra Room 3 Main level 3.65 m X 3.97 m Living room
Extra Room 4 Main level 2.72 m X 2.92 m Dining room
Extra Room 5 Main level 2.4 m X 2.99 m Kitchen
Extra Room 6 Upper Level 3.82 m X 4.35 m Primary Bedroom
Interior
Heating Forced air
Cooling Central air conditioning
Exterior
Parking Features Yes
Fence Fence
Community Features Public Swimming Pool
View Y/N No
Private Pool No
Building
Story 2
Others
Ownership Freehold
Virtual Tour https://youriguide.com/391_simmonds_way_leduc_ab/

"My job is to find and attract mastery-based agents to the office, protect the culture, and make sure everyone is happy! "







