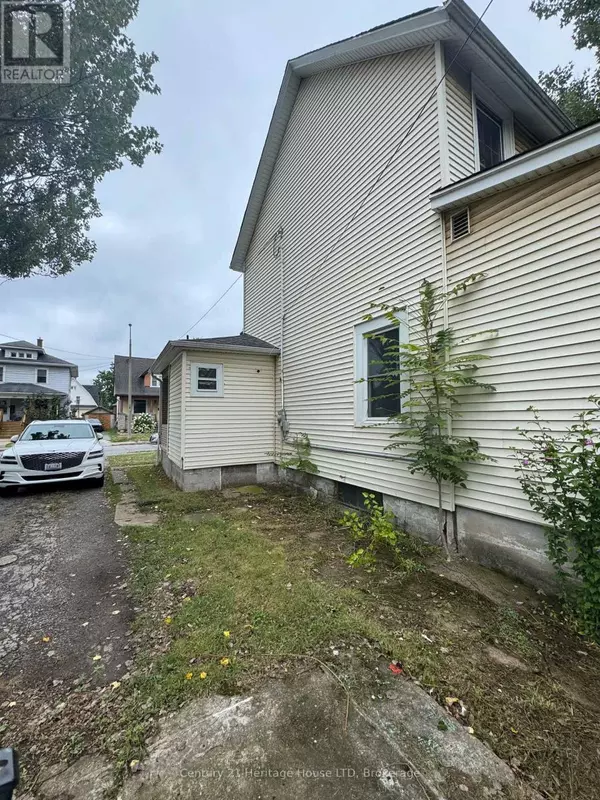
3 Beds
1 Bath
700 SqFt
3 Beds
1 Bath
700 SqFt
Key Details
Property Type Single Family Home
Sub Type Freehold
Listing Status Active
Purchase Type For Sale
Square Footage 700 sqft
Price per Sqft $528
Subdivision 210 - Downtown
MLS® Listing ID X12358722
Bedrooms 3
Property Sub-Type Freehold
Source Niagara Association of REALTORS®
Property Description
Location
Province ON
Rooms
Kitchen 1.0
Extra Room 1 Second level 4.57 m X 3.23 m Bedroom
Extra Room 2 Second level 2.84 m X 2.44 m Bedroom 2
Extra Room 3 Main level 3.29 m X 2.56 m Bedroom 3
Extra Room 4 Main level 4.57 m X 4.11 m Kitchen
Extra Room 5 Main level 4.57 m X 2.93 m Living room
Extra Room 6 Main level 2.04 m X 1.83 m Bathroom
Interior
Heating Forced air
Flooring Hardwood
Exterior
Parking Features No
View Y/N No
Total Parking Spaces 2
Private Pool No
Building
Story 2
Sewer Sanitary sewer
Others
Ownership Freehold

"My job is to find and attract mastery-based agents to the office, protect the culture, and make sure everyone is happy! "







