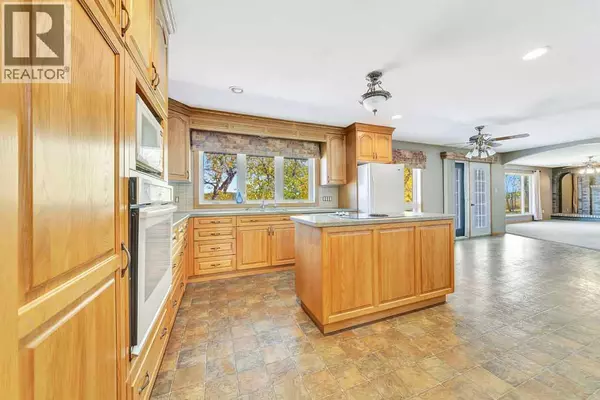
3 Beds
3 Baths
1,500 SqFt
3 Beds
3 Baths
1,500 SqFt
Key Details
Property Type Single Family Home
Sub Type Freehold
Listing Status Active
Purchase Type For Sale
Square Footage 1,500 sqft
Price per Sqft $360
MLS® Listing ID A2248372
Style Bungalow
Bedrooms 3
Half Baths 1
Year Built 1980
Lot Size 13.250 Acres
Acres 13.25
Property Sub-Type Freehold
Source REALTORS® Association of Lloydminster & District
Property Description
Location
Province SK
Rooms
Kitchen 1.0
Extra Room 1 Basement 21.00 Ft x 27.00 Ft Family room
Extra Room 2 Basement 20.00 Ft x 10.00 Ft Recreational, Games room
Extra Room 3 Basement 5.00 Ft x 7.67 Ft 3pc Bathroom
Extra Room 4 Basement 9.25 Ft x 17.00 Ft Furnace
Extra Room 5 Basement 8.50 Ft x 9.00 Ft Cold room
Extra Room 6 Main level 13.00 Ft x 11.00 Ft Kitchen
Interior
Heating Forced air,
Cooling None
Flooring Carpeted, Linoleum
Exterior
Parking Features Yes
Garage Spaces 7.0
Garage Description 7
Fence Fence
View Y/N No
Private Pool No
Building
Story 1
Architectural Style Bungalow
Others
Ownership Freehold
Virtual Tour https://youtu.be/kJpc9-5T2QE?si=8nSL19L381ER_HGW

"My job is to find and attract mastery-based agents to the office, protect the culture, and make sure everyone is happy! "







