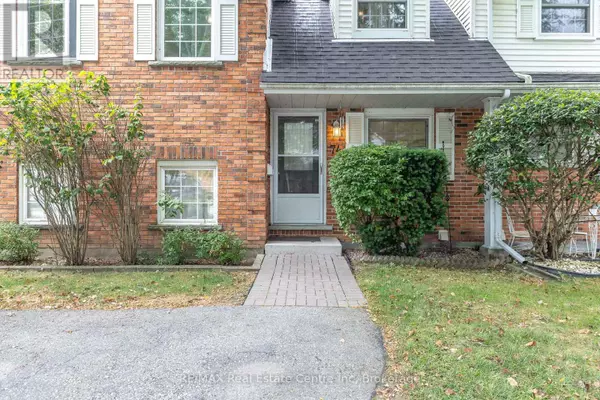
3 Beds
2 Baths
1,000 SqFt
3 Beds
2 Baths
1,000 SqFt
Key Details
Property Type Townhouse
Sub Type Townhouse
Listing Status Active
Purchase Type For Sale
Square Footage 1,000 sqft
Price per Sqft $599
Subdivision Grange Road
MLS® Listing ID X12357862
Bedrooms 3
Half Baths 1
Condo Fees $435/mo
Property Sub-Type Townhouse
Source OnePoint Association of REALTORS®
Property Description
Location
Province ON
Rooms
Kitchen 1.0
Extra Room 1 Second level 3.94 m X 3.02 m Primary Bedroom
Extra Room 2 Second level 2.07 m X 2.43 m Bedroom
Extra Room 3 Second level 3.02 m X 2.43 m Bedroom
Extra Room 4 Basement 5.02 m X 3.01 m Recreational, Games room
Extra Room 5 Basement 3.96 m X 3.04 m Office
Extra Room 6 Main level 2.74 m X 3.02 m Kitchen
Interior
Heating Forced air
Cooling Central air conditioning
Exterior
Parking Features No
Community Features Pets Allowed With Restrictions
View Y/N No
Total Parking Spaces 1
Private Pool No
Building
Story 2
Others
Ownership Condominium/Strata

"My job is to find and attract mastery-based agents to the office, protect the culture, and make sure everyone is happy! "







