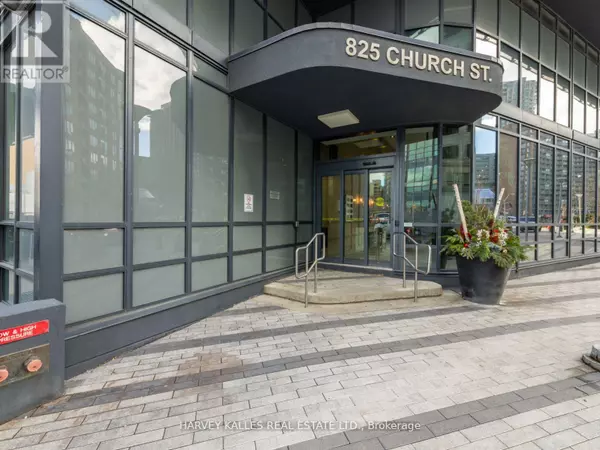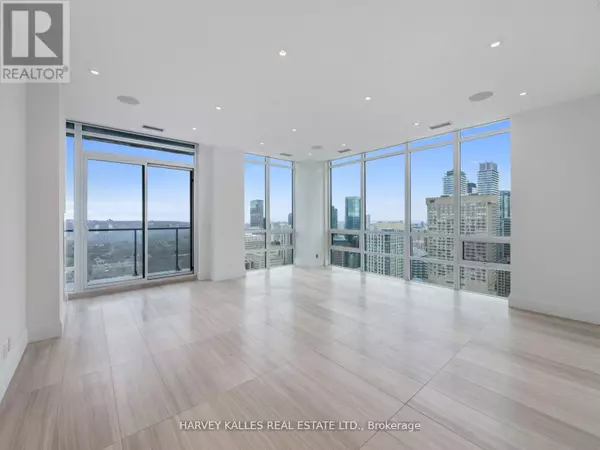
4 Beds
4 Baths
3,500 SqFt
4 Beds
4 Baths
3,500 SqFt
Key Details
Property Type Single Family Home
Sub Type Condo
Listing Status Active
Purchase Type For Rent
Square Footage 3,500 sqft
Subdivision Annex
MLS® Listing ID C12357692
Bedrooms 4
Half Baths 1
Property Sub-Type Condo
Source Toronto Regional Real Estate Board
Property Description
Location
Province ON
Rooms
Kitchen 1.0
Extra Room 1 Main level 6.1 m X 9.14 m Foyer
Extra Room 2 Main level 6.1 m X 9.14 m Living room
Extra Room 3 Main level 4.58 m X 3.05 m Dining room
Extra Room 4 Main level 5.79 m X 5.79 m Family room
Extra Room 5 Main level 3.96 m X 6.4 m Kitchen
Extra Room 6 Main level 3.35 m X 3.65 m Eating area
Interior
Heating Coil Fan
Cooling Central air conditioning
Flooring Marble, Hardwood
Exterior
Parking Features Yes
Community Features Pets Allowed With Restrictions
View Y/N Yes
View View
Total Parking Spaces 2
Private Pool Yes
Others
Ownership Condominium/Strata
Acceptable Financing Monthly
Listing Terms Monthly

"My job is to find and attract mastery-based agents to the office, protect the culture, and make sure everyone is happy! "







