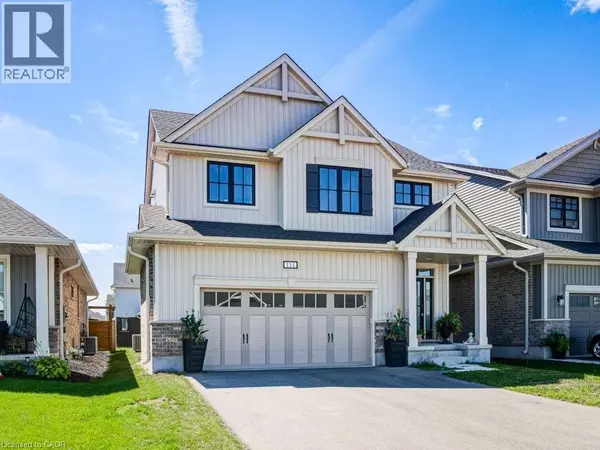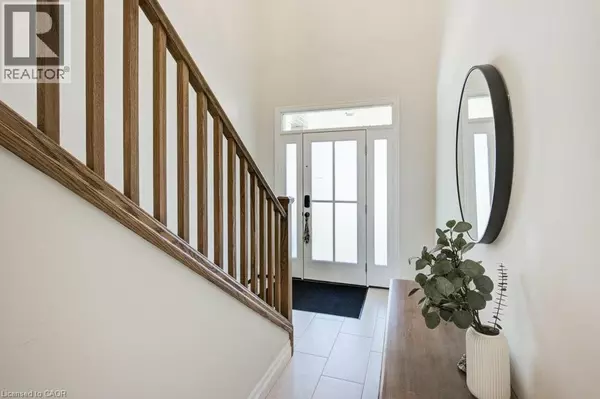
5 Beds
4 Baths
2,827 SqFt
5 Beds
4 Baths
2,827 SqFt
Open House
Sat Nov 08, 2:00pm - 4:00pm
Key Details
Property Type Single Family Home
Sub Type Freehold
Listing Status Active
Purchase Type For Sale
Square Footage 2,827 sqft
Price per Sqft $256
Subdivision Tillsonburg
MLS® Listing ID 40760938
Style 2 Level
Bedrooms 5
Half Baths 1
Year Built 2021
Property Sub-Type Freehold
Source Cornerstone Association of REALTORS®
Property Description
Location
Province ON
Rooms
Kitchen 1.0
Extra Room 1 Second level 15'1'' x 11'6'' Primary Bedroom
Extra Room 2 Second level 10'0'' x 13'10'' Bedroom
Extra Room 3 Second level 9'11'' x 11'11'' Bedroom
Extra Room 4 Second level 9'11'' x 11'9'' Bedroom
Extra Room 5 Second level 9'11'' x 9'10'' 4pc Bathroom
Extra Room 6 Second level 6'4'' x 7'8'' 4pc Bathroom
Interior
Heating Forced air
Cooling Central air conditioning
Exterior
Parking Features Yes
Community Features Quiet Area
View Y/N No
Total Parking Spaces 4
Private Pool No
Building
Story 2
Sewer Municipal sewage system
Architectural Style 2 Level
Others
Ownership Freehold
Virtual Tour https://youriguide.com/111_livingston_dr_tillsonburg_on/

"My job is to find and attract mastery-based agents to the office, protect the culture, and make sure everyone is happy! "







