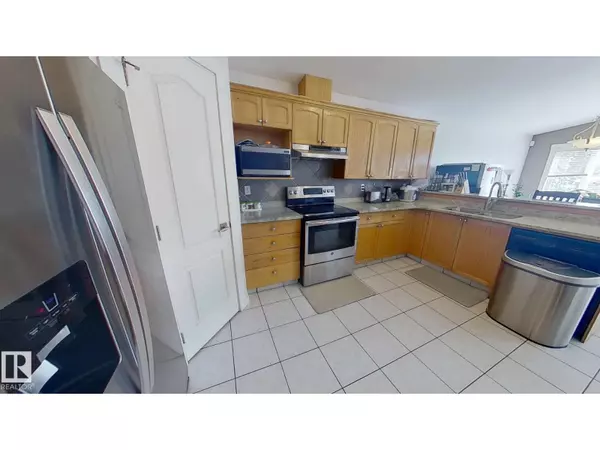
5 Beds
3 Baths
1,334 SqFt
5 Beds
3 Baths
1,334 SqFt
Key Details
Property Type Single Family Home
Sub Type Freehold
Listing Status Active
Purchase Type For Sale
Square Footage 1,334 sqft
Price per Sqft $318
Subdivision Belle Rive
MLS® Listing ID E4453983
Style Bi-level
Bedrooms 5
Year Built 2000
Lot Size 4,152 Sqft
Acres 0.09532337
Property Sub-Type Freehold
Source REALTORS® Association of Edmonton
Property Description
Location
Province AB
Rooms
Kitchen 1.0
Extra Room 1 Basement Measurements not available Family room
Extra Room 2 Basement Measurements not available Bedroom 4
Extra Room 3 Basement Measurements not available Bedroom 5
Extra Room 4 Main level Measurements not available Living room
Extra Room 5 Main level Measurements not available Dining room
Extra Room 6 Main level Measurements not available Kitchen
Interior
Heating Forced air
Fireplaces Type Corner
Exterior
Parking Features Yes
Fence Fence
Community Features Public Swimming Pool
View Y/N No
Private Pool No
Building
Architectural Style Bi-level
Others
Ownership Freehold
Virtual Tour https://my.matterport.com/show/?m=gFES5VZbkCa

"My job is to find and attract mastery-based agents to the office, protect the culture, and make sure everyone is happy! "







