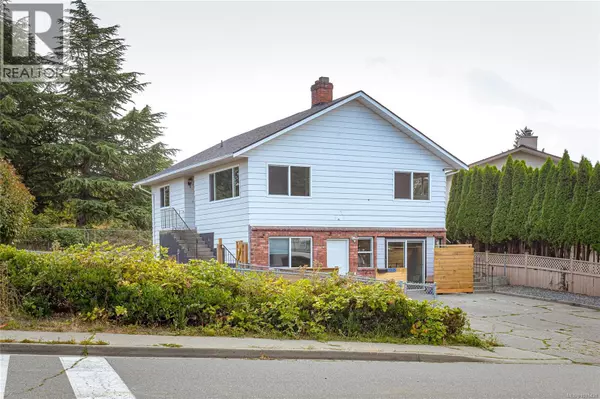
4 Beds
2 Baths
2,202 SqFt
4 Beds
2 Baths
2,202 SqFt
Key Details
Property Type Single Family Home
Sub Type Freehold
Listing Status Active
Purchase Type For Sale
Square Footage 2,202 sqft
Price per Sqft $417
Subdivision Tillicum
MLS® Listing ID 1011431
Style Westcoast
Bedrooms 4
Year Built 1979
Lot Size 6,038 Sqft
Acres 6038.0
Property Sub-Type Freehold
Source Victoria Real Estate Board
Property Description
Location
Province BC
Zoning Residential
Rooms
Kitchen 2.0
Extra Room 1 Lower level 13 ft X 10 ft Storage
Extra Room 2 Lower level 4-Piece Bathroom
Extra Room 3 Lower level 9 ft X 6 ft Storage
Extra Room 4 Lower level 11 ft X 7 ft Den
Extra Room 5 Lower level 11 ft X 9 ft Bedroom
Extra Room 6 Lower level 14 ft X 14 ft Living room
Interior
Heating Baseboard heaters,
Cooling None
Exterior
Parking Features No
View Y/N No
Total Parking Spaces 3
Private Pool No
Building
Architectural Style Westcoast
Others
Ownership Freehold
Virtual Tour https://my.matterport.com/show/?m=5H6YHciPLxe

"My job is to find and attract mastery-based agents to the office, protect the culture, and make sure everyone is happy! "







