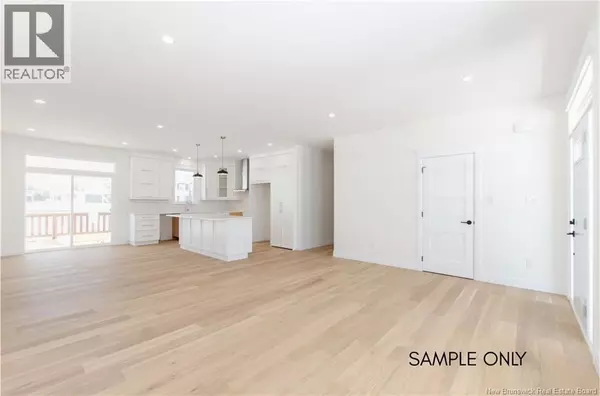
3 Beds
2 Baths
1,698 SqFt
3 Beds
2 Baths
1,698 SqFt
Key Details
Property Type Single Family Home
Sub Type Freehold
Listing Status Active
Purchase Type For Sale
Square Footage 1,698 sqft
Price per Sqft $397
MLS® Listing ID NB124939
Style Bungalow
Bedrooms 3
Year Built 2025
Lot Size 0.345 Acres
Acres 0.34545332
Property Sub-Type Freehold
Source New Brunswick Real Estate Board
Property Description
Location
Province NB
Rooms
Kitchen 1.0
Extra Room 1 Main level 6'0'' x 5'0'' Laundry room
Extra Room 2 Main level 8'0'' x 5'2'' 4pc Bathroom
Extra Room 3 Main level 12'0'' x 12'0'' Bedroom
Extra Room 4 Main level 12'5'' x 11'1'' Bedroom
Extra Room 5 Main level 13'0'' x 7'1'' Other
Extra Room 6 Main level 14'1'' x 14'0'' Bedroom
Interior
Heating Baseboard heaters, Heat Pump,
Cooling Heat Pump, Air exchanger
Flooring Tile, Hardwood
Exterior
Parking Features Yes
View Y/N No
Private Pool No
Building
Lot Description Landscaped
Story 1
Sewer Municipal sewage system
Architectural Style Bungalow
Others
Ownership Freehold

"My job is to find and attract mastery-based agents to the office, protect the culture, and make sure everyone is happy! "







