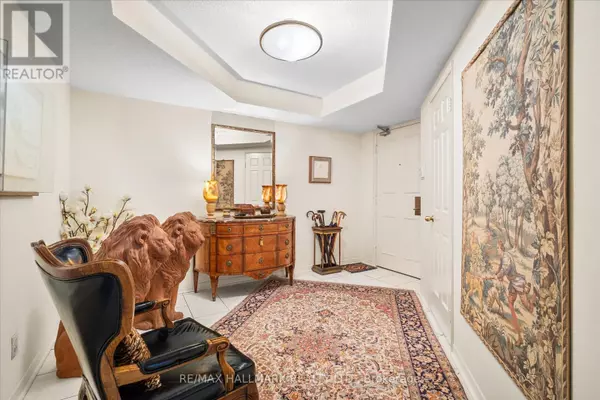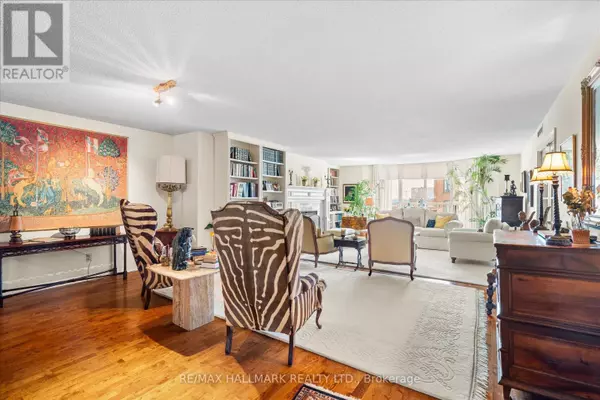
3 Beds
3 Baths
2,500 SqFt
3 Beds
3 Baths
2,500 SqFt
Key Details
Property Type Other Types
Sub Type Condo
Listing Status Active
Purchase Type For Sale
Square Footage 2,500 sqft
Price per Sqft $479
Subdivision Moss Park
MLS® Listing ID C12354859
Bedrooms 3
Half Baths 1
Condo Fees $2,600/mo
Property Sub-Type Condo
Source Toronto Regional Real Estate Board
Property Description
Location
Province ON
Rooms
Kitchen 1.0
Extra Room 1 Flat 7.33 m X 3.8 m Foyer
Extra Room 2 Flat 10.3 m X 5.54 m Living room
Extra Room 3 Flat 10.3 m X 5.54 m Dining room
Extra Room 4 Flat 4.35 m X 3.51 m Kitchen
Extra Room 5 Flat 6.01 m X 3.64 m Family room
Extra Room 6 Flat 5.99 m X 2.9 m Den
Interior
Heating Forced air
Cooling Central air conditioning
Flooring Tile, Hardwood
Exterior
Parking Features Yes
Community Features Pets Allowed With Restrictions
View Y/N No
Total Parking Spaces 1
Private Pool Yes
Others
Ownership Condominium/Strata
Virtual Tour https://listing.orelusphoto.com/25-George-St/idx

"My job is to find and attract mastery-based agents to the office, protect the culture, and make sure everyone is happy! "







