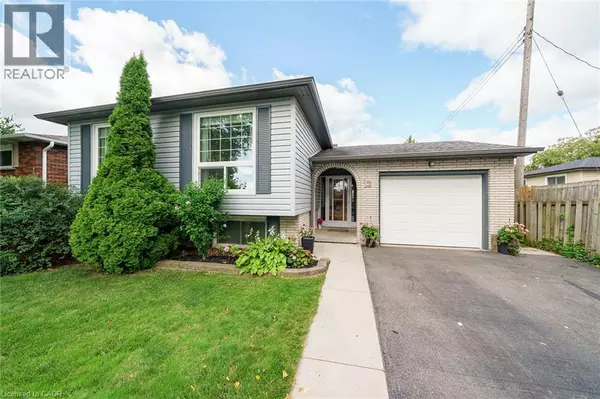
5 Beds
2 Baths
1,139 SqFt
5 Beds
2 Baths
1,139 SqFt
Key Details
Property Type Single Family Home
Sub Type Freehold
Listing Status Active
Purchase Type For Sale
Square Footage 1,139 sqft
Price per Sqft $683
Subdivision 283 - Gershome
MLS® Listing ID 40761619
Style Raised bungalow
Bedrooms 5
Year Built 1971
Property Sub-Type Freehold
Source Cornerstone Association of Realtors
Property Description
Location
Province ON
Rooms
Kitchen 0.0
Extra Room 1 Basement Measurements not available 3pc Bathroom
Extra Room 2 Basement Measurements not available Utility room
Extra Room 3 Basement Measurements not available Laundry room
Extra Room 4 Basement 22'0'' x 10'6'' Recreation room
Extra Room 5 Basement 11'0'' x 17'0'' Bedroom
Extra Room 6 Basement 13'6'' x 8'6'' Bedroom
Interior
Cooling Central air conditioning
Fireplaces Number 1
Fireplaces Type Other - See remarks, Other - See remarks
Exterior
Parking Features Yes
Fence Fence
Community Features Quiet Area, Community Centre
View Y/N No
Total Parking Spaces 3
Private Pool Yes
Building
Story 1
Sewer Municipal sewage system
Architectural Style Raised bungalow
Others
Ownership Freehold
Virtual Tour https://www.myvisuallistings.com/vt/358720

"My job is to find and attract mastery-based agents to the office, protect the culture, and make sure everyone is happy! "







