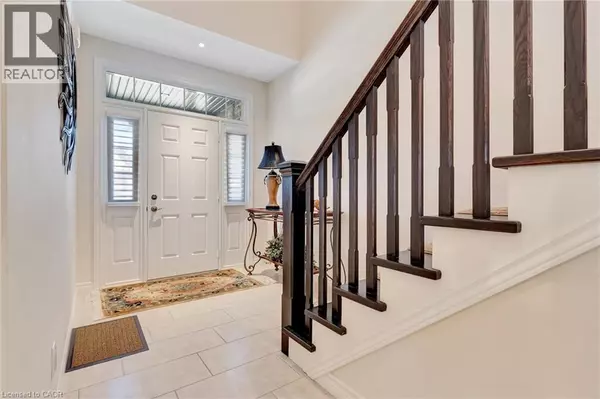
2 Beds
3 Baths
2,163 SqFt
2 Beds
3 Baths
2,163 SqFt
Key Details
Property Type Single Family Home, Townhouse
Sub Type Townhouse
Listing Status Active
Purchase Type For Sale
Square Footage 2,163 sqft
Price per Sqft $424
Subdivision 440 - Upper Beechwood/Beechwood W.
MLS® Listing ID 40761691
Style 2 Level
Bedrooms 2
Half Baths 1
Condo Fees $617/mo
Year Built 2014
Property Sub-Type Townhouse
Source Cornerstone Association of REALTORS®
Property Description
Location
Province ON
Rooms
Kitchen 1.0
Extra Room 1 Second level 10'1'' x 5'10'' Laundry room
Extra Room 2 Second level 14'4'' x 18'11'' Primary Bedroom
Extra Room 3 Second level 10'5'' x 12'9'' Office
Extra Room 4 Second level 17'3'' x 11'6'' Bedroom
Extra Room 5 Second level Measurements not available 5pc Bathroom
Extra Room 6 Second level Measurements not available 4pc Bathroom
Interior
Heating Forced air,
Cooling Central air conditioning
Exterior
Parking Features Yes
Community Features Quiet Area
View Y/N No
Total Parking Spaces 4
Private Pool No
Building
Lot Description Lawn sprinkler
Story 2
Sewer Municipal sewage system
Architectural Style 2 Level
Others
Ownership Condominium
Virtual Tour https://youriguide.com/pznwg_53_435_winchester_dr_waterloo_on/

"My job is to find and attract mastery-based agents to the office, protect the culture, and make sure everyone is happy! "







