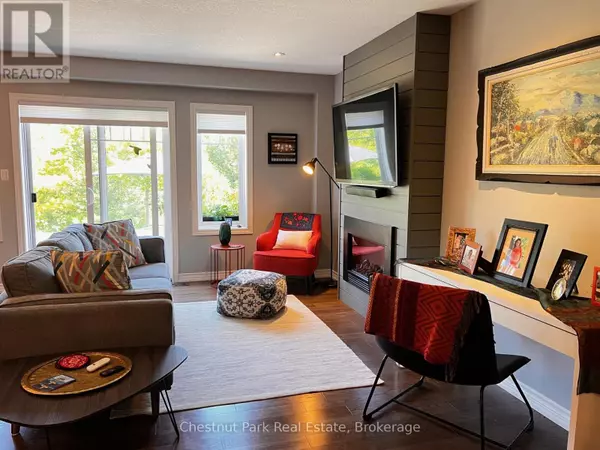
3 Beds
4 Baths
1,200 SqFt
3 Beds
4 Baths
1,200 SqFt
Key Details
Property Type Townhouse
Sub Type Townhouse
Listing Status Active
Purchase Type For Rent
Square Footage 1,200 sqft
Subdivision Collingwood
MLS® Listing ID S12352952
Bedrooms 3
Half Baths 1
Property Sub-Type Townhouse
Source OnePoint Association of REALTORS®
Property Description
Location
Province ON
Rooms
Kitchen 1.0
Extra Room 1 Second level 3.99 m X 5.27 m Bedroom
Extra Room 2 Second level 2.43 m X 4.2 m Bedroom
Extra Room 3 Second level 3.08 m X 2.71 m Bedroom
Extra Room 4 Basement 3.99 m X 5.02 m Recreational, Games room
Extra Room 5 Basement 2.31 m X 2.31 m Laundry room
Extra Room 6 Main level 4.11 m X 3.5 m Kitchen
Interior
Heating Forced air
Cooling Central air conditioning
Exterior
Parking Features Yes
Community Features Pet Restrictions
View Y/N No
Total Parking Spaces 2
Private Pool No
Building
Story 2
Others
Ownership Condominium/Strata
Acceptable Financing Monthly
Listing Terms Monthly

"My job is to find and attract mastery-based agents to the office, protect the culture, and make sure everyone is happy! "







