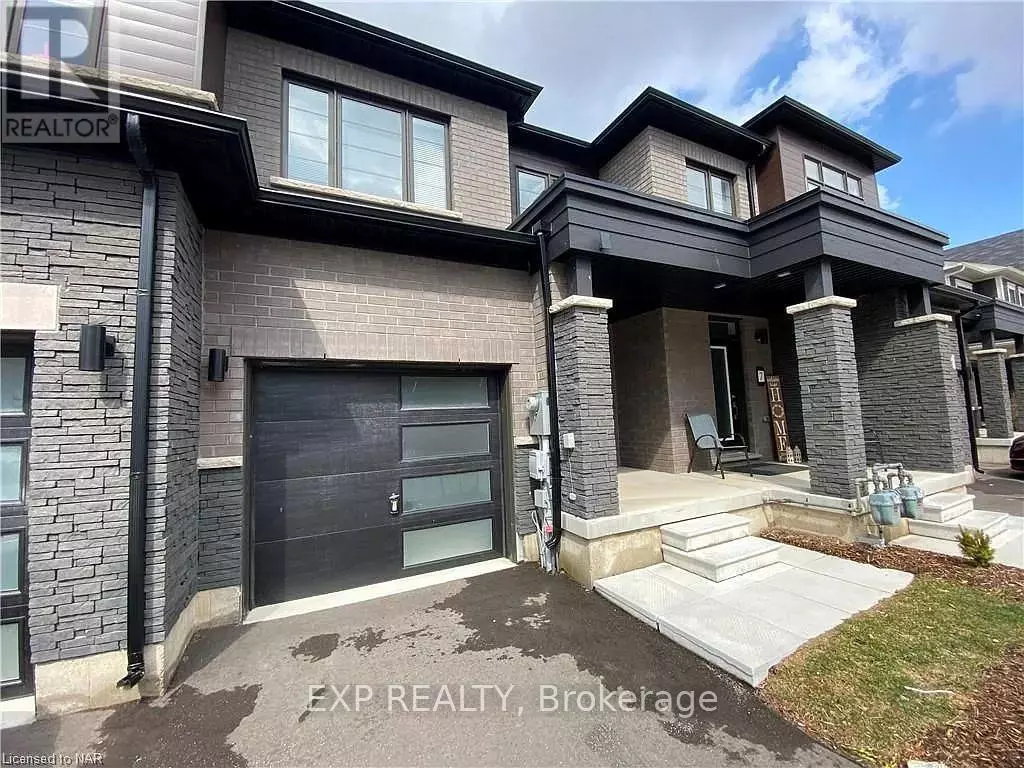
3 Beds
3 Baths
1,800 SqFt
3 Beds
3 Baths
1,800 SqFt
Key Details
Property Type Condo
Sub Type Condominium/Strata
Listing Status Active
Purchase Type For Rent
Square Footage 1,800 sqft
Subdivision 222 - Brown
MLS® Listing ID X12352847
Bedrooms 3
Half Baths 1
Property Sub-Type Condominium/Strata
Source Niagara Association of REALTORS®
Property Description
Location
Province ON
Rooms
Kitchen 1.0
Extra Room 1 Second level 3.9 m X 3.9 m Bedroom
Extra Room 2 Second level 1.5 m X 2.4 m Bathroom
Extra Room 3 Second level 2.7 m X 1.25 m Bathroom
Extra Room 4 Second level 1.52 m X 1.85 m Laundry room
Extra Room 5 Second level 2.74 m X 3.35 m Bedroom 2
Extra Room 6 Second level 2.74 m X 4.26 m Bedroom 3
Interior
Heating Forced air
Cooling Central air conditioning
Exterior
Parking Features Yes
Community Features Pet Restrictions
View Y/N No
Total Parking Spaces 2
Private Pool No
Building
Story 2
Others
Ownership Condominium/Strata
Acceptable Financing Monthly
Listing Terms Monthly

"My job is to find and attract mastery-based agents to the office, protect the culture, and make sure everyone is happy! "







