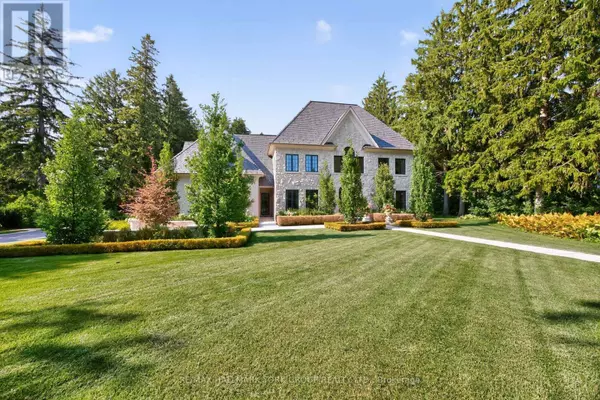6 Beds
8 Baths
5,000 SqFt
6 Beds
8 Baths
5,000 SqFt
Key Details
Property Type Single Family Home
Sub Type Freehold
Listing Status Active
Purchase Type For Sale
Square Footage 5,000 sqft
Price per Sqft $1,980
Subdivision Aurora Village
MLS® Listing ID N12349940
Bedrooms 6
Half Baths 3
Property Sub-Type Freehold
Source Toronto Regional Real Estate Board
Property Description
Location
Province ON
Rooms
Kitchen 1.0
Extra Room 1 Second level 13 m X 7.23 m Primary Bedroom
Extra Room 2 Second level 5.56 m X 4.98 m Bedroom 2
Extra Room 3 Second level 5.66 m X 4.38 m Bedroom 3
Extra Room 4 Second level 6.38 m X 4.98 m Bedroom 4
Extra Room 5 Lower level 4.98 m X 4.54 m Bedroom
Extra Room 6 Lower level 7.23 m X 4.93 m Exercise room
Interior
Heating Forced air
Cooling Central air conditioning
Flooring Hardwood, Carpeted
Exterior
Parking Features Yes
View Y/N No
Total Parking Spaces 12
Private Pool Yes
Building
Lot Description Lawn sprinkler, Landscaped
Story 2
Sewer Sanitary sewer
Others
Ownership Freehold
"My job is to find and attract mastery-based agents to the office, protect the culture, and make sure everyone is happy! "







