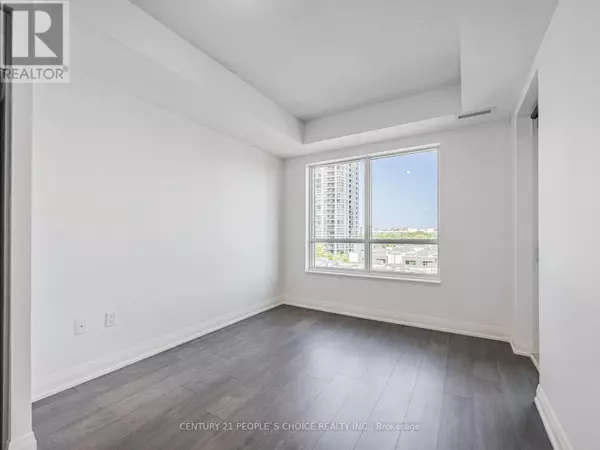
2 Beds
2 Baths
700 SqFt
2 Beds
2 Baths
700 SqFt
Key Details
Property Type Single Family Home
Sub Type Condo
Listing Status Active
Purchase Type For Sale
Square Footage 700 sqft
Price per Sqft $807
Subdivision Etobicoke West Mall
MLS® Listing ID W12348913
Bedrooms 2
Condo Fees $644/mo
Property Sub-Type Condo
Source Toronto Regional Real Estate Board
Property Description
Location
Province ON
Rooms
Kitchen 1.0
Extra Room 1 Main level 6.7 m X 3.04 m Living room
Extra Room 2 Main level 6.7 m X 3.04 m Kitchen
Extra Room 3 Main level 6.7 m X 3.04 m Dining room
Extra Room 4 Main level 3.04 m X 2.74 m Primary Bedroom
Extra Room 5 Main level 2.92 m X 2.49 m Bedroom 2
Interior
Heating Forced air
Cooling Central air conditioning
Flooring Laminate
Exterior
Parking Features Yes
Community Features Pets Allowed With Restrictions
View Y/N No
Total Parking Spaces 1
Private Pool Yes
Others
Ownership Condominium/Strata
Virtual Tour https://www.houssmax.ca/vtournb/h1575907

"My job is to find and attract mastery-based agents to the office, protect the culture, and make sure everyone is happy! "







