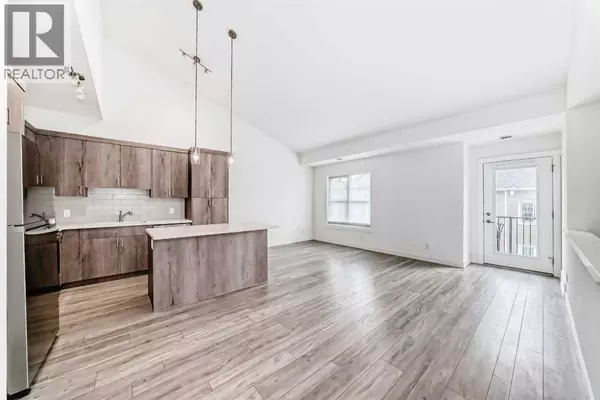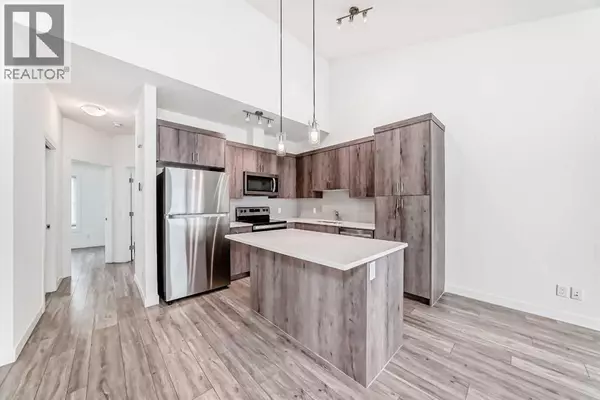
2 Beds
1 Bath
833 SqFt
2 Beds
1 Bath
833 SqFt
Key Details
Property Type Townhouse
Sub Type Townhouse
Listing Status Active
Purchase Type For Sale
Square Footage 833 sqft
Price per Sqft $438
Subdivision Cranston
MLS® Listing ID A2249053
Bedrooms 2
Condo Fees $271/mo
Year Built 2021
Property Sub-Type Townhouse
Source Calgary Real Estate Board
Property Description
Location
Province AB
Rooms
Kitchen 0.0
Extra Room 1 Basement 3.25 Ft x 9.50 Ft Other
Extra Room 2 Lower level 7.08 Ft x 4.42 Ft Other
Extra Room 3 Main level 6.00 Ft x 12.58 Ft Other
Extra Room 4 Main level 3.92 Ft x 3.25 Ft Furnace
Extra Room 5 Main level 10.25 Ft x 10.25 Ft Other
Extra Room 6 Main level 17.50 Ft x 10.25 Ft Living room/Dining room
Interior
Heating Forced air,
Cooling See Remarks
Flooring Tile, Vinyl Plank
Exterior
Parking Features Yes
Garage Spaces 1.0
Garage Description 1
Fence Fence
Community Features Pets Allowed With Restrictions
View Y/N No
Total Parking Spaces 1
Private Pool No
Building
Story 1
Others
Ownership Condominium/Strata

"My job is to find and attract mastery-based agents to the office, protect the culture, and make sure everyone is happy! "







