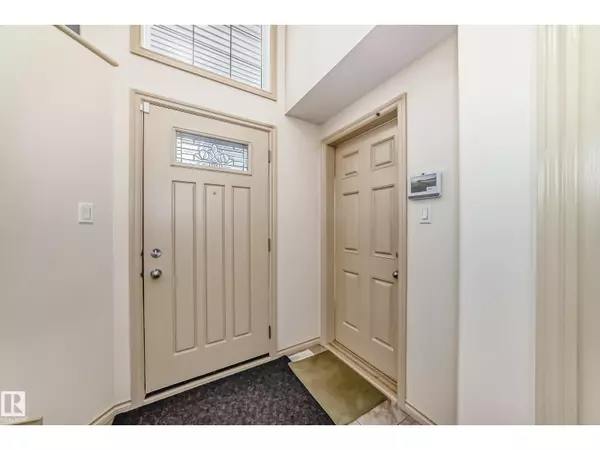
4 Beds
3 Baths
1,238 SqFt
4 Beds
3 Baths
1,238 SqFt
Key Details
Property Type Single Family Home
Sub Type Freehold
Listing Status Active
Purchase Type For Sale
Square Footage 1,238 sqft
Price per Sqft $395
Subdivision Tamarack
MLS® Listing ID E4453107
Style Bi-level
Bedrooms 4
Year Built 2009
Property Sub-Type Freehold
Source REALTORS® Association of Edmonton
Property Description
Location
Province AB
Rooms
Kitchen 1.0
Extra Room 1 Basement 4.32 m X 5.1 m Family room
Extra Room 2 Basement 2.94 m X 3.69 m Bedroom 3
Extra Room 3 Basement 3.17 m X 4.01 m Bedroom 4
Extra Room 4 Main level 5.43 m X 4.88 m Living room
Extra Room 5 Main level 3.46 m X 2.81 m Dining room
Extra Room 6 Main level 3.75 m X 3.39 m Kitchen
Interior
Heating Forced air
Exterior
Parking Features Yes
Fence Fence
View Y/N No
Private Pool No
Building
Architectural Style Bi-level
Others
Ownership Freehold
Virtual Tour https://youtu.be/qaQNxrQPeG4

"My job is to find and attract mastery-based agents to the office, protect the culture, and make sure everyone is happy! "







