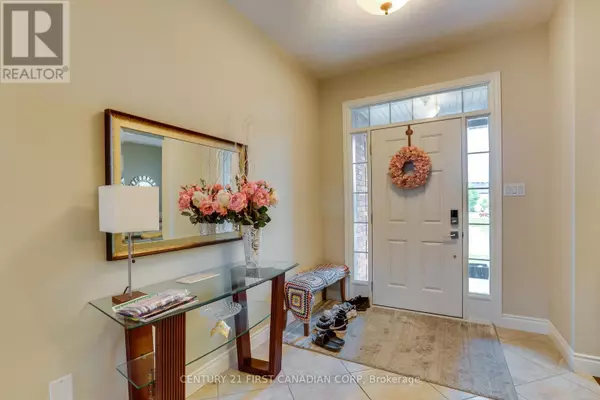
4 Beds
3 Baths
2,000 SqFt
4 Beds
3 Baths
2,000 SqFt
Key Details
Property Type Single Family Home
Sub Type Freehold
Listing Status Active
Purchase Type For Rent
Square Footage 2,000 sqft
Subdivision South W
MLS® Listing ID X12346352
Bedrooms 4
Half Baths 1
Property Sub-Type Freehold
Source London and St. Thomas Association of REALTORS®
Property Description
Location
Province ON
Rooms
Kitchen 1.0
Extra Room 1 Second level 3.4 m X 3.78 m Bathroom
Extra Room 2 Second level 3.65 m X 3.65 m Bedroom
Extra Room 3 Second level 3.35 m X 3.27 m Bedroom 2
Extra Room 4 Second level 2.94 m X 3.27 m Bedroom 3
Extra Room 5 Second level 4.77 m X 3.65 m Primary Bedroom
Extra Room 6 Second level 3.15 m X 3.8 m Bathroom
Interior
Heating Forced air
Cooling Central air conditioning
Flooring Hardwood
Fireplaces Number 1
Exterior
Parking Features Yes
View Y/N No
Total Parking Spaces 4
Private Pool No
Building
Lot Description Landscaped
Story 2
Sewer Sanitary sewer
Others
Ownership Freehold
Acceptable Financing Monthly
Listing Terms Monthly

"My job is to find and attract mastery-based agents to the office, protect the culture, and make sure everyone is happy! "







