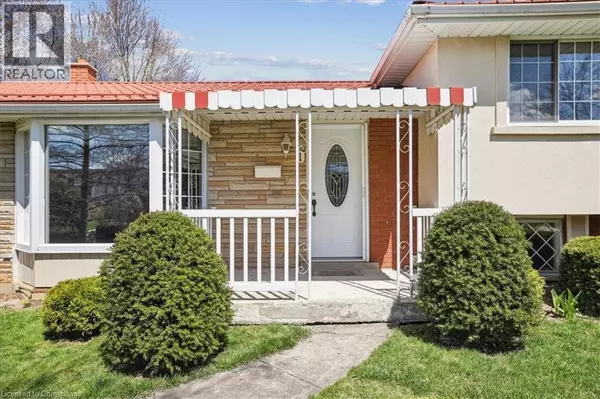
3 Beds
3 Baths
2,710 SqFt
3 Beds
3 Baths
2,710 SqFt
Key Details
Property Type Single Family Home
Sub Type Freehold
Listing Status Active
Purchase Type For Sale
Square Footage 2,710 sqft
Price per Sqft $516
Subdivision 461 - Waterdown East
MLS® Listing ID 40760175
Bedrooms 3
Half Baths 1
Property Sub-Type Freehold
Source Cornerstone Association of REALTORS®
Property Description
Location
Province ON
Rooms
Kitchen 1.0
Extra Room 1 Second level 9'0'' x 8'10'' Bedroom
Extra Room 2 Second level 12'9'' x 7'11'' Bedroom
Extra Room 3 Second level 8'2'' x 6'5'' 4pc Bathroom
Extra Room 4 Second level 12'8'' x 10'7'' Primary Bedroom
Extra Room 5 Basement 14'9'' x 14'0'' Storage
Extra Room 6 Basement 23'3'' x 21'8'' Utility room
Interior
Heating Forced air,
Cooling Central air conditioning
Fireplaces Number 1
Fireplaces Type Other - See remarks
Exterior
Parking Features Yes
Community Features Community Centre
View Y/N No
Total Parking Spaces 6
Private Pool No
Building
Sewer Municipal sewage system
Others
Ownership Freehold

"My job is to find and attract mastery-based agents to the office, protect the culture, and make sure everyone is happy! "







