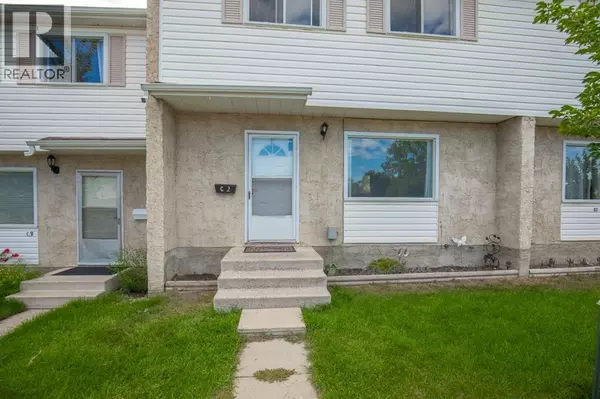
3 Beds
1 Bath
985 SqFt
3 Beds
1 Bath
985 SqFt
Key Details
Property Type Townhouse
Sub Type Townhouse
Listing Status Active
Purchase Type For Sale
Square Footage 985 sqft
Price per Sqft $202
Subdivision Normandeau
MLS® Listing ID A2248557
Bedrooms 3
Condo Fees $324/mo
Year Built 1977
Lot Size 414 Sqft
Acres 414.0
Property Sub-Type Townhouse
Source Central Alberta REALTORS® Association
Property Description
Location
Province AB
Rooms
Kitchen 1.0
Extra Room 1 Main level 11.33 Ft x 17.92 Ft Living room
Extra Room 2 Main level 7.25 Ft x 7.58 Ft Kitchen
Extra Room 3 Main level 7.25 Ft x 7.25 Ft Dining room
Extra Room 4 Upper Level 14.83 Ft x 11.00 Ft Primary Bedroom
Extra Room 5 Upper Level 4.92 Ft x 7.75 Ft 4pc Bathroom
Extra Room 6 Upper Level 10.17 Ft x 12.75 Ft Bedroom
Interior
Heating Forced air
Cooling None
Flooring Carpeted, Vinyl
Exterior
Parking Features No
Fence Fence
Community Features Pets Allowed With Restrictions
View Y/N No
Total Parking Spaces 2
Private Pool No
Building
Lot Description Landscaped
Story 2
Others
Ownership Condominium/Strata
Virtual Tour https://youriguide.com/2c_35_nash_st_red_deer_ab/

"My job is to find and attract mastery-based agents to the office, protect the culture, and make sure everyone is happy! "







